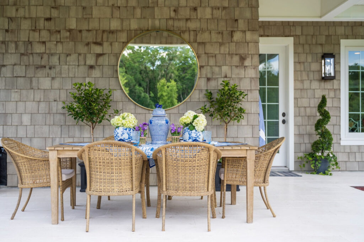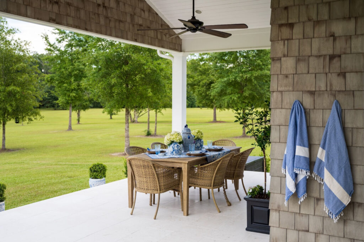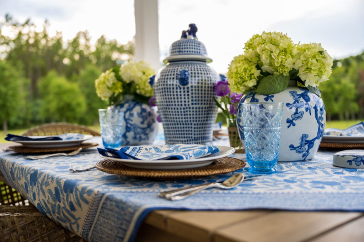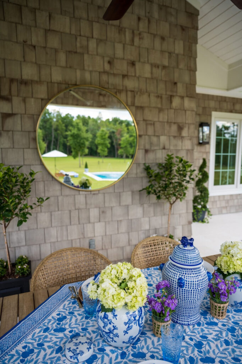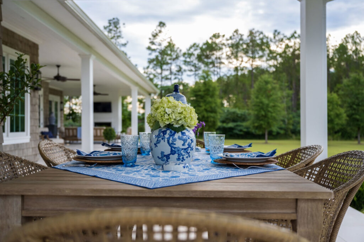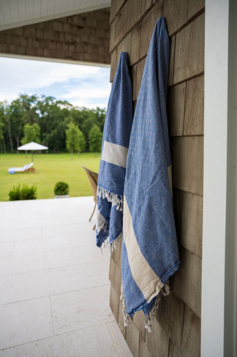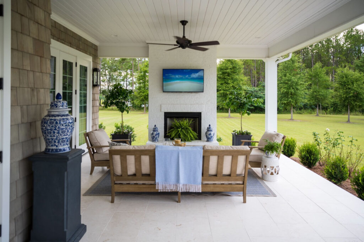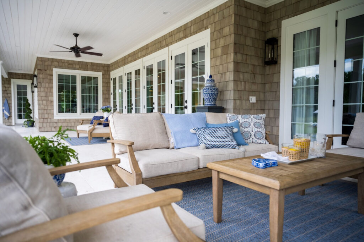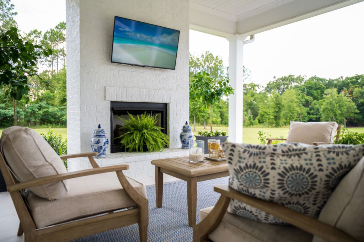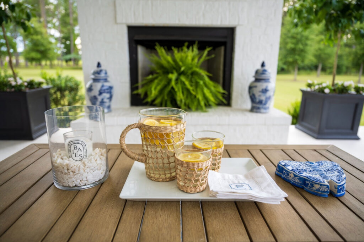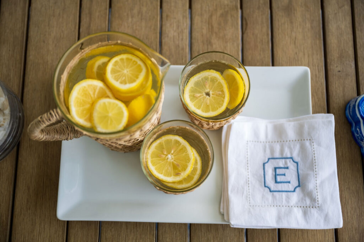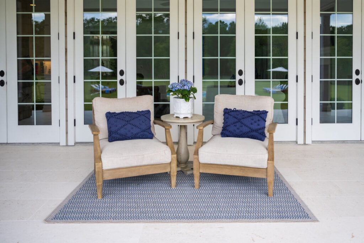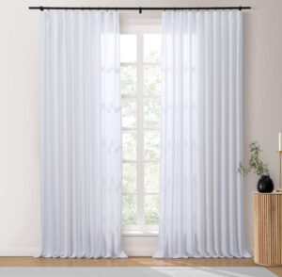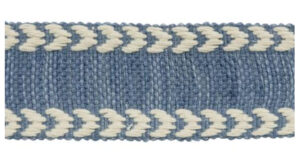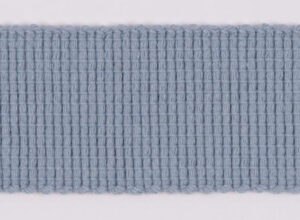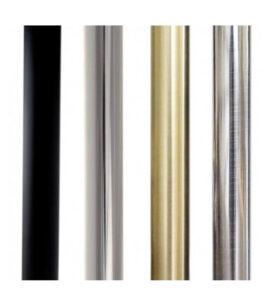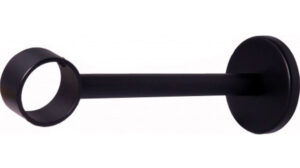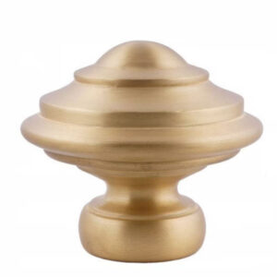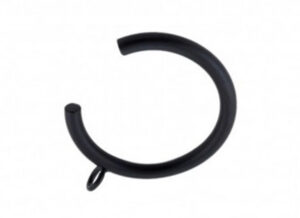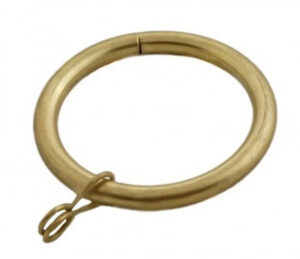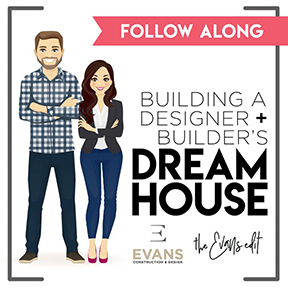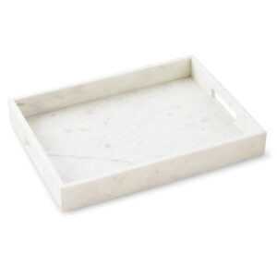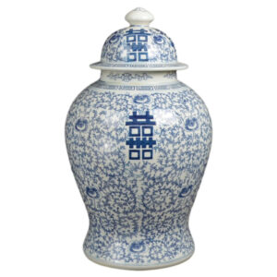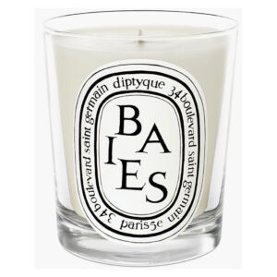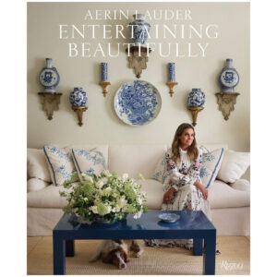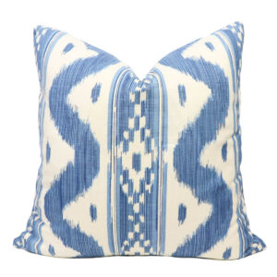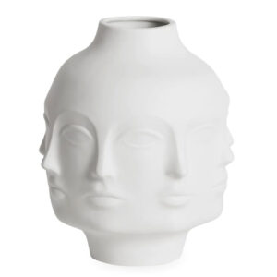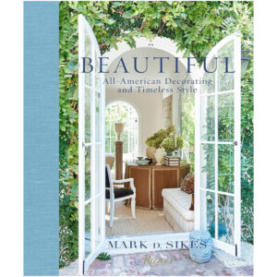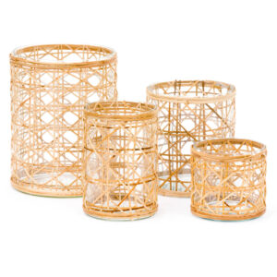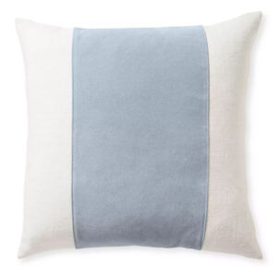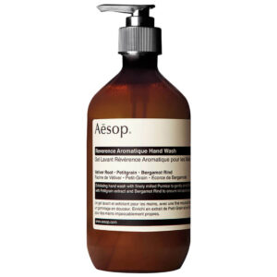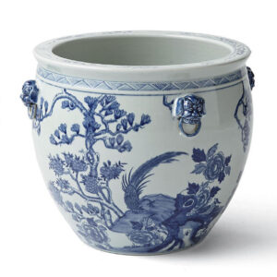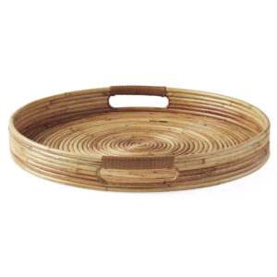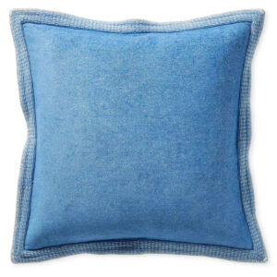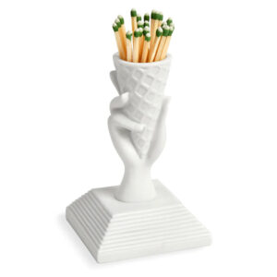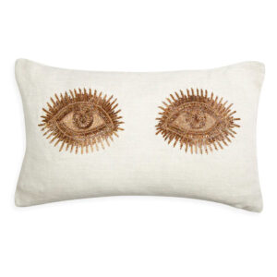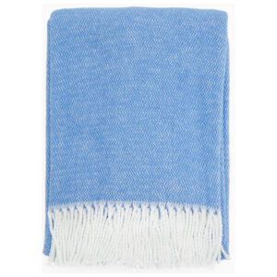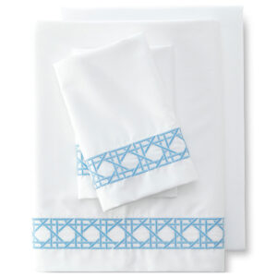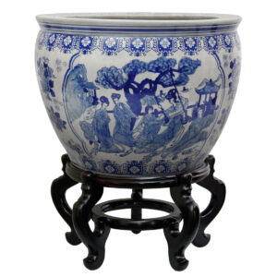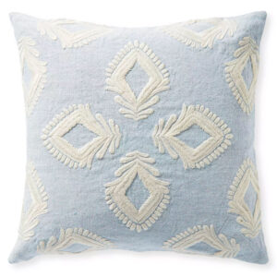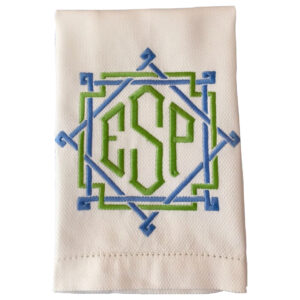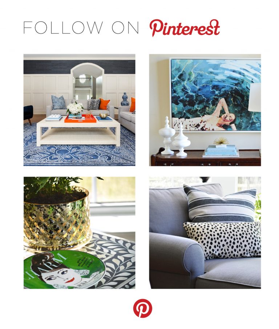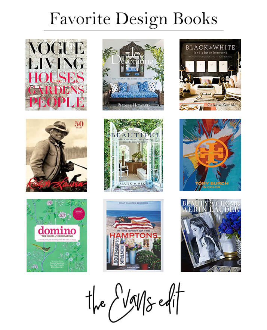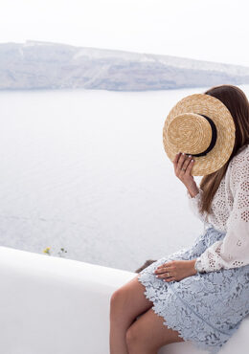

I am so excited to share one of our newly completed projects in Gainesville! This is for one of my all-time favorite clients from 20+ years ago that I worked with right out of college. I was assisting another designer and got to work on his entire home.
Now – 25 years later – he called me back to re-design to entire space for him and his teenage son. The best part? He has exquisite taste.
The goal was a masculine home, but one that didn’t feel like a bachelor pad. He loves Ralph Lauren, and all things rich, warm, and classic. I think we accomplished that!
before
Let’s start by showing some of the before photographs we have of the home.
This is the before of the kitchen (we actually take out these arched top pillars)

Before of the living room:

And one of the bathrooms:

Now for the afters >>>
kitchen
In the kitchen we used a balance of off-white painted cabinets for the perimeter and a contrasting dark wood for the island. This enabled us to achieve the masculine look, without it being bachelor pad. The marble countertops and statement range back adds so much depth and visual interest to the space!
We can’t believe how much airier and brighter this space feels now that the arched columns have been removed.








Family Room
The kitchen above is open plan with the family room. This whole area needed to be super practical for entertaining and everyday use with a teen son. So we’ve chosen a blue sofa with performance fabrics and a durable rug to clearly define the seating area.
Artwork and family photos adds a soft and personal touch.





Breakfast Nook
To the side of the kitchen and family room is the breakfast nook! With large windows looking out to the swimming pool, we kept this area clean and simple.



Living Room
The living room is a more formal space than the family room, so we chose a fun leather chesterfield style sofa and paired it with soft blue tones to give a cohesive feel to the rest of the house.





Primary Bathroom
Featuring a double vanity, large shower and freestanding bathtub, we designed this primary bathroom to include some show-stopping materials!
Most notably is the marble and brass vanity wall, we are so thrilled that our client took the plunge with it! We kept the rest of the bathroom neutral and tonally relevant to this main wall, but ultimately everything here is timeless and will stand the test of time.






Teen Son's Bathroom
For our client’s teenage son we wanted to embrace some masculine finishes but keep it timeless and in-keeping with the rest of the home. Gray vanity cabinets, nickel hardware and accessories, and a dark slate flooring creates a dark yet timeless look.


Powder Bath
The small powder bathroom called for an all-over paint color and traditional features. We added some wall paneling and a pedestal sink to add a classical touch, while the all-over paint and small floor mosaics give it a contemporary feel.



It was absolutely fantastic to work with this client again, and they are so happy with the results! We really nailed the brief for them, and know they will love living here for many years to come. It’s always a pleasure to work with clients for the second or even third time!
Are you looking to refresh or update your home this year? Contact us today!
FILED UNDER
TAGGED
Share ON
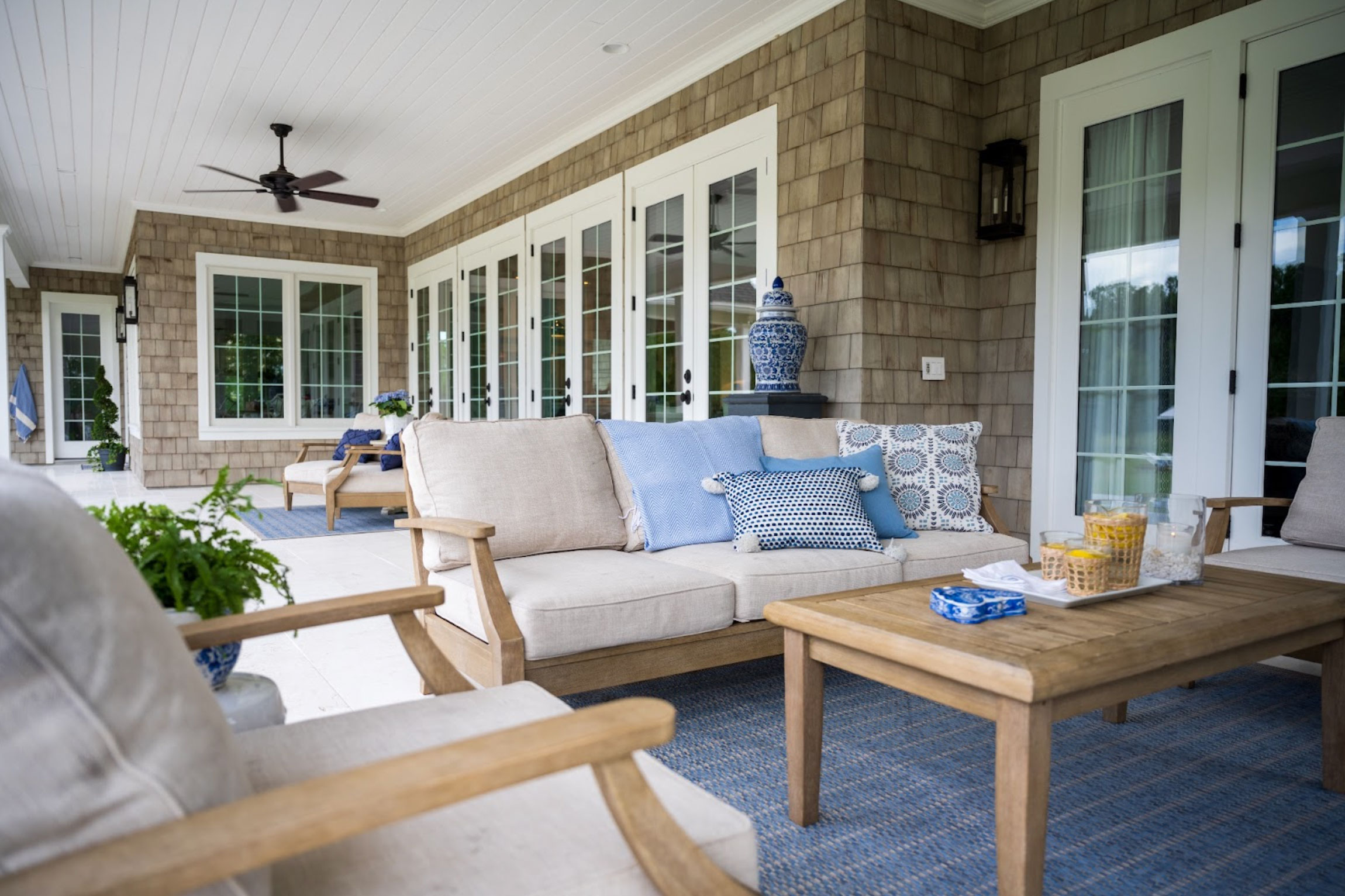
The warmer weather of Spring and Summer is almost here in Florida so I wanted to share the details of my Dream Home back patio – the outdoor living and dining areas!
I’ve designed the back patio of our home to be a central hub for us when the weather is at its best. We love to entertain so having a large wrap-around style decking area was a must!
I’m going to break down everything in this post, so read on for all the links!
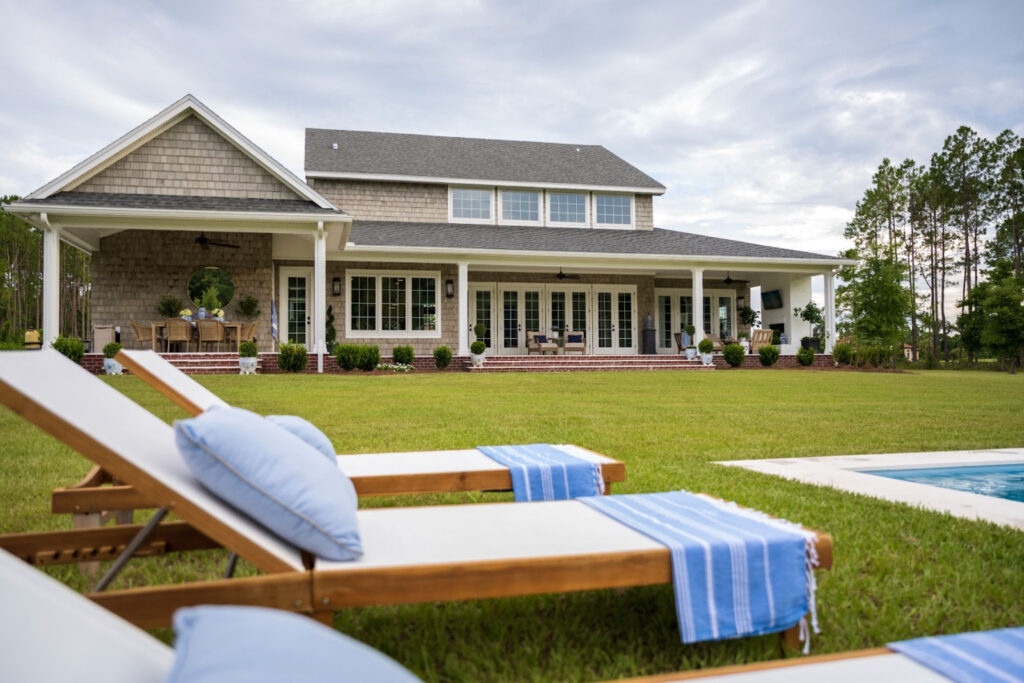
In the photo above you can see how the outdoor area spans the full width of the house! And there are three key areas – the dining area, seating, and living area by an outdoor fireplace and TV. Let’s break these areas down in detail.
Outdoor Dining Area
The outdoor dining area is very much an extension of the spaces inside the house – lots of blue and white accessories, and timeless furniture pieces. We spent some summer evenings eating dinner towards the end of the season last year, and can’t wait to be able to use this dining area again this year!
Outdoor Living Area
On the opposite side of the deck is the outdoor living area! I have designed this in a similar way to designing any indoor living room; with an area rug to clearly define the space, and furniture arranged on the perimeters.
I wanted a light and airy feel so we can enjoy the long summer evenings out here!
Outdoor Relaxation Area
Lastly, is the space directly outside the kitchen area that’s also in between the outdoor dining and living spaces. It’s a simple yet effective set up with two armchairs, a rug, and side table. I’m looking forward to enjoying a morning coffee here!
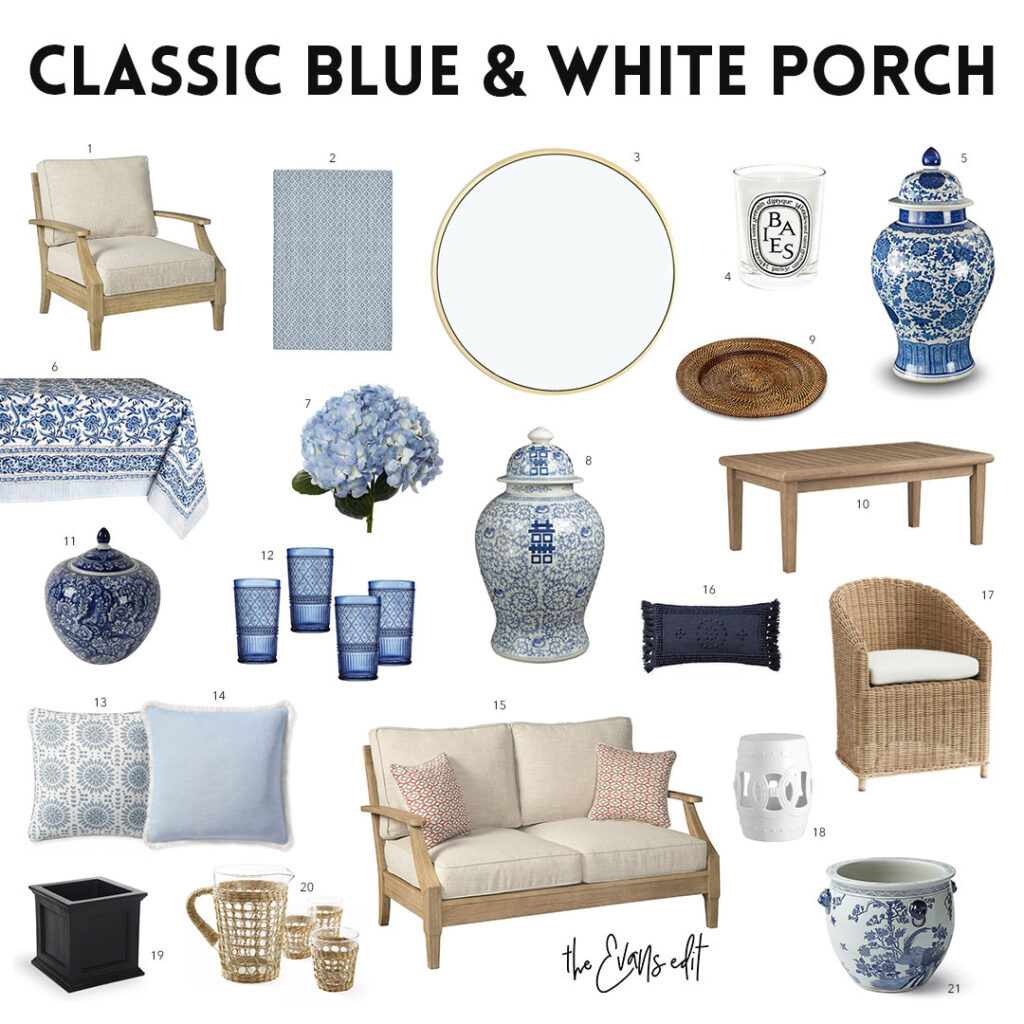
FILED UNDER
TAGGED
Share ON
Since publishing my Dream Home Master Bedroom Reveal post, I’ve had lots of messages about how I created the expensive looking drapes! Window treatments can be tricky to get your head around, but once you’ve got the principles down, have the tools you need, and an idea of the look you want – you’re almost there!
So how did I create the expensive looking drapes in my new bedroom?
Read on to find out!
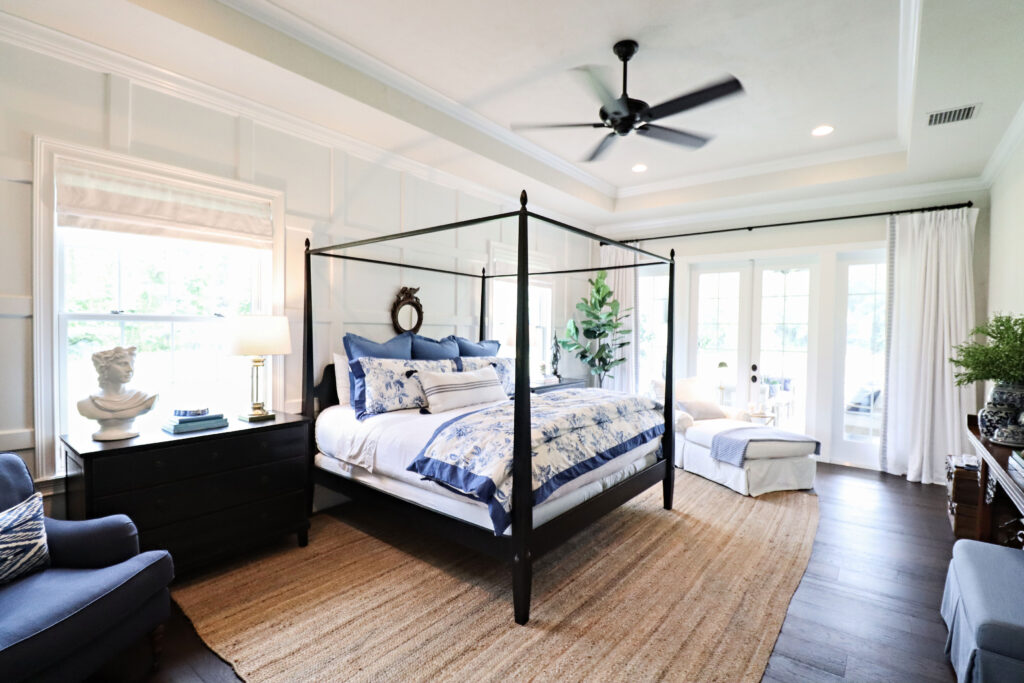
Select the right drapes
The most important element of a window treatment is the drapes themselves.
Generally I always choose French pleat or pinch pleat drapery panels because they always look good, and rich every time. You can’t go wrong!
In terms of size for the drapes, when ordering them, double the width for a full look or with pleated ones, it’s 1.5 times to double. For example, if the window is 6’ wide, get a rod that 8-10’ wide if possible. Order drapes 8-10’ wide too.
You can keep the drapes plain if you want to, but I personally like to add some interest by adding a trim. This is a patterned piece added to the leading edge of the panel, and is great for adding extra color and visual interest to the window area. It’s a fun little extra that elevates the look!
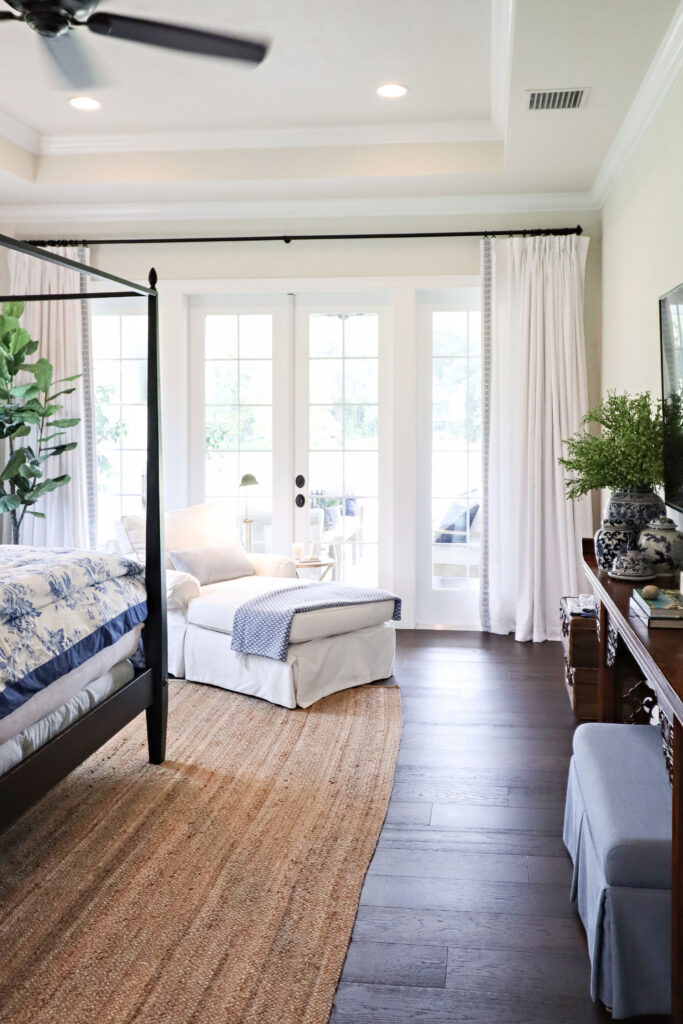
Adding a trim
To create an expensive look to your window treatments, try adding a trim on the leading edge of the drapes with iron-on tape!
Ballard Designs have a fantastic tutorial – that I followed! – and know you’ll love too.
It literally only takes a minute to apply. Use hot glue to attach the tape and run an iron over the trim to make it adhere to the curtain panel. Et voila!
Here are some trims that I shortlisted:
A simple yet effective light blue trim with off-white detailing. Link here.
Or keep it even simpler with a plain colored trim! I absolutely love this light blue natural trim. Check it out here!
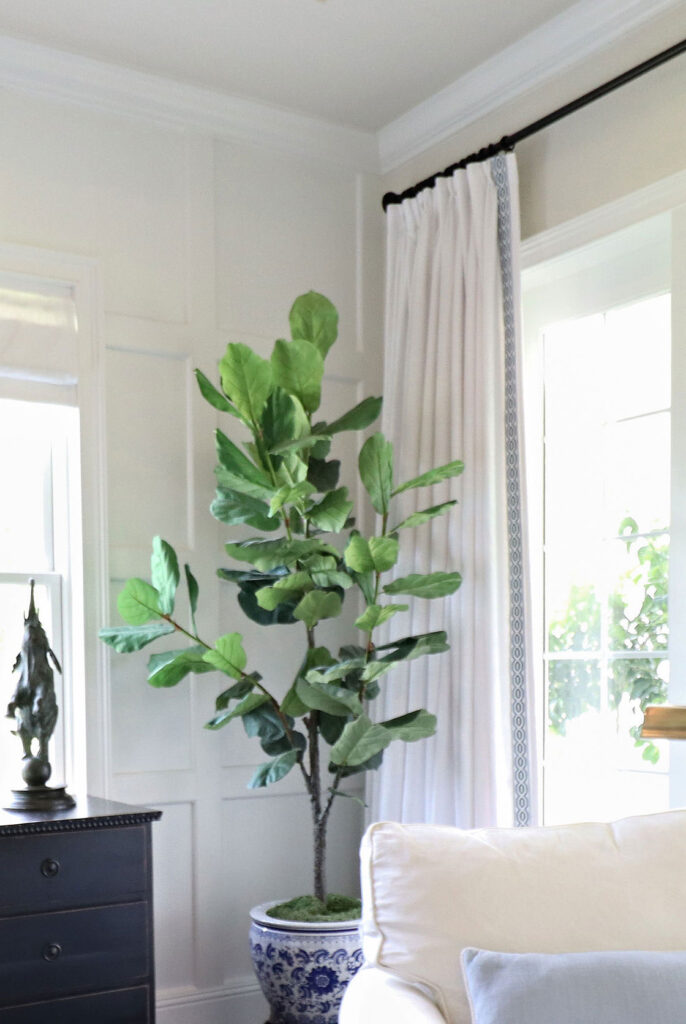
Curtain rods
The rod you choose to hold drapes can add an extra decorative layer to your room, or you can keep it simple!
I like to keep the rod simple and clean – and DO NOT use telescoping! Make sure the rod is a uniform width all of the way across. It’s hard to find this but very important to achieve a practical yet stylish look. This exact rod I used has this!
As a general rule, I take the drapery rod out as far past the window as possible. This is so when they stack up they don’t cover the window much, but effortlessly dress either side of the window. It also means you maximize the amount of natural lighting coming through into the space!
Then, there’s the brackets and rings to add. Don’t cheap out on the brackets – they are part of the design and add functionality to the window treatment.
The secret to full coverage looking drapes? Is the c ring I have linked later. It allows the drape to slide past the center bracket effortlessly.
My exact configuration
The secret to my exact window treatment configuration?
Here is the rod configuration I use – it looks perfect every time! No telescoping rods which I hate. This is smooth all of the way across.
Here it is!
Curtain Rod – Make it wider than the window so the drapes can stack on other side as much as possible. I typically use black and you decide on the width. Click here for the exact curtain rod I use!
Finials – You need 2 of these, one for each end. Click here for the finials I have!
Rings – Black.
If you want to be able to close completely get a set of the C-ring also so it will bypass the center bracket and close up completely. Click here for the C-Rings.
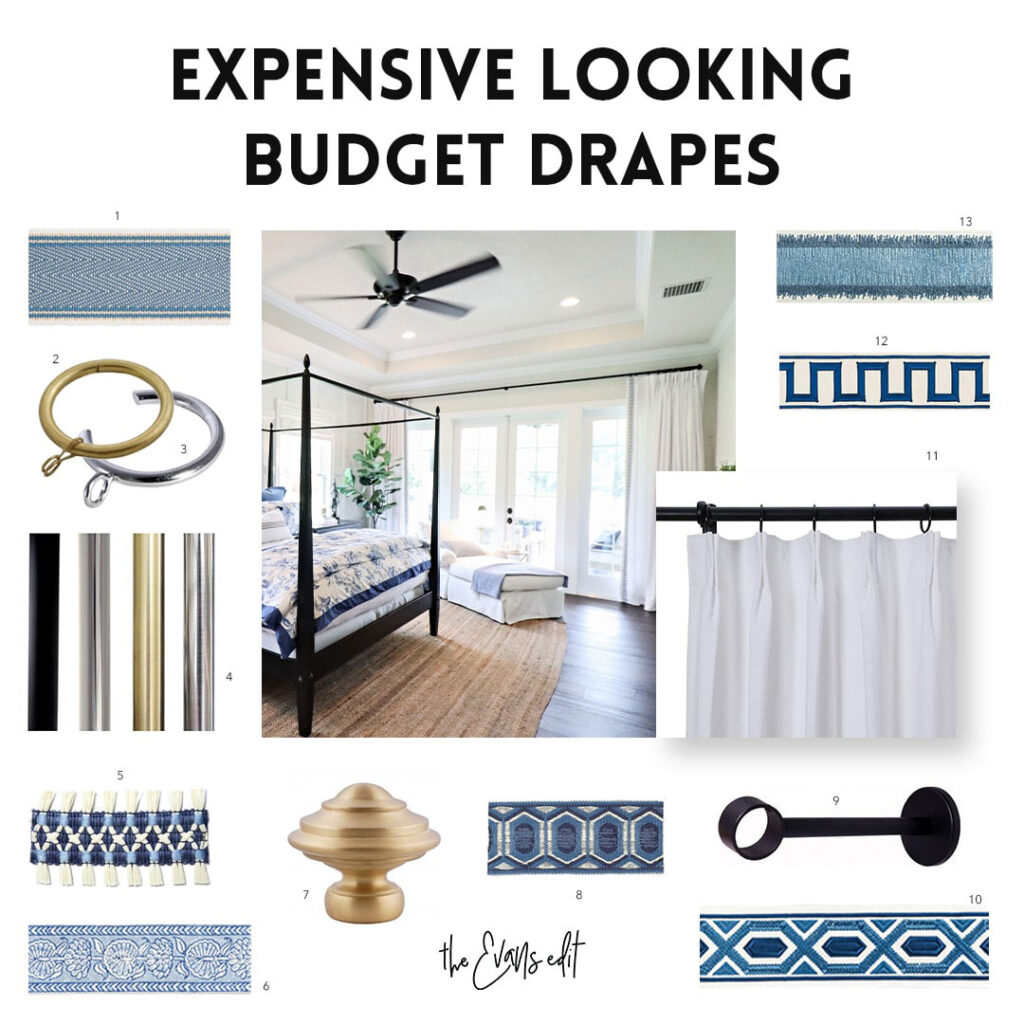
FILED UNDER
TAGGED
Share ON

Over the past year, I’ve worked on a complete redesign of a medical office in Gainesville, Florida. Slightly stuck in the 90’s, this office was ready for a complete redo! This very busy practice sees hundreds per day and it was time to give these patients a more modern place to visit. Let’s take a look at how it came together.
The Before





The 2 Concepts Presented
I created two distinctively different concepts for them to select from. Since this portion of the practice sees mostly women, I created a soft “color” version and a refined “neutral” version.

Colorful pink and green option

Refined neutral option
Which would they choose?
The Selection
A neutral palette was selected with lots of texture and rich details. Greige, white, beige and gray were the settled on color scheme. Split face travertine at the entry and a gorgeous custom made reception desk were the focal points.


Design via Carson’s Cabinetry
The After
We couldn’t be happier with the results! A beautiful office now greets the hundreds of patients seen each day.
Debra Main, the company’s Marketing Director, sums it up like this. “Recently we’ve undergone a major renovation because we want to improve our patients’ overall experience. We believe that patients chose their health care providers based on who can respond to their needs and the sum total of their interactions while they are in your office. If we can make you comfortable in this environment, it becomes a better experience for you.”
Let’s take a look!






























FILED UNDER
TAGGED
Share ON
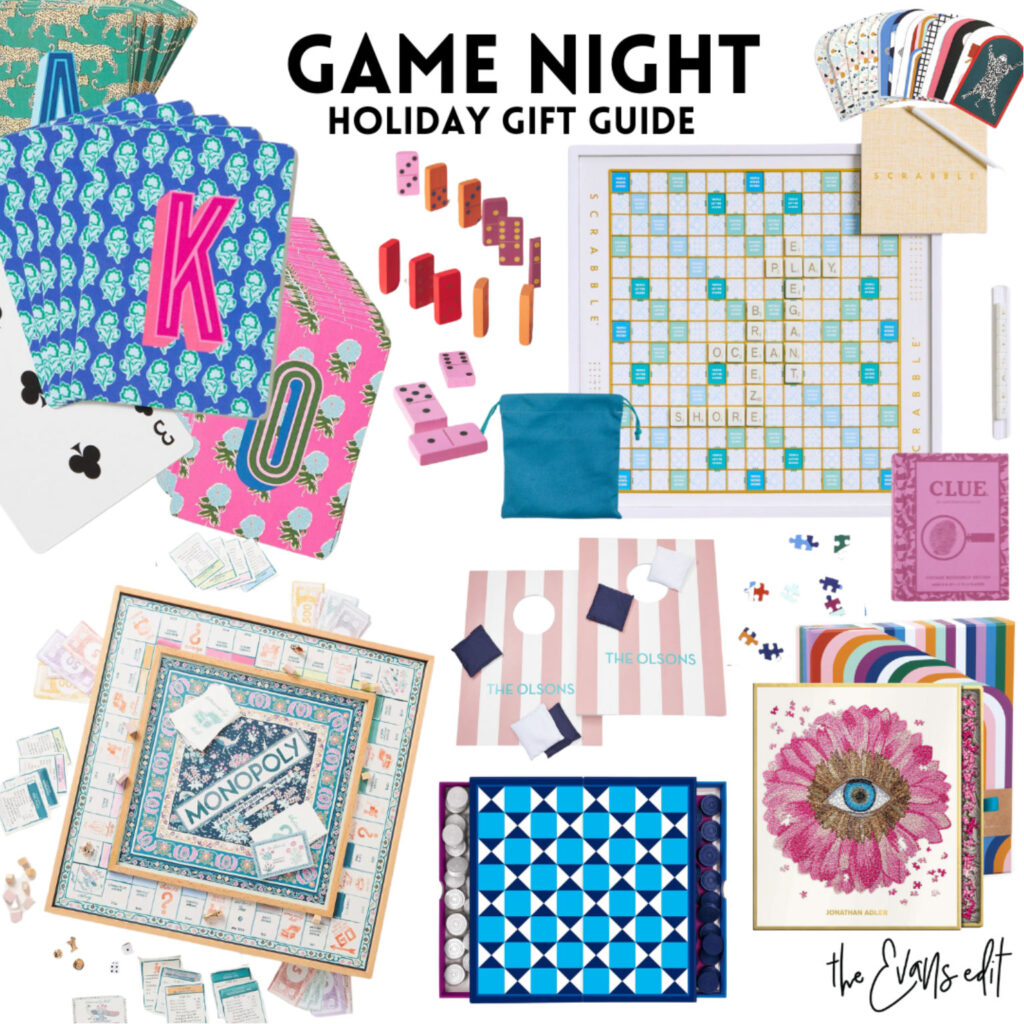
Playing Cards | Dominoes | Scrabble | Memory Game | Checkerboard | Clue | Abstract Puzzle | Bean Bag Toss | Monopoly | Backgammon | Petals Puzzle | Playing Cards
Every family loves to get together and have some fun with a Games Night! Here are my top Holiday Gift Ideas for giving to those that love games!
Playing Cards – A staple for any family home!
Dominoes – Simple, yet super fun for all the family to enjoy
Scrabble – Ideal for gifting to someone who loves literature and words
Memory Game – A great game to test everyone’s memory! Who will come out on top?
Checkerboard – Another classic board game that every family should have!
Clue – Do you know someone that loves murder mysteries? A fun game for them!
Abstract Puzzle – Everyone loves a good puzzle
Bean Bag Toss – Perfect for families with young kids!
Monopoly – A boujee Monopoly board anyone? Yes please!
Backgammon – A classic game, but always enjoyable to have in the house
Petals Puzzle – Ideal for those that love to enjoy quiet time at home
Playing Cards – Another great set of playing cards!
FILED UNDER
TAGGED
Share ON



