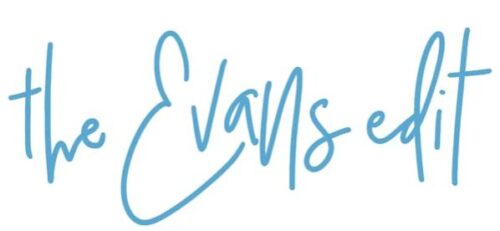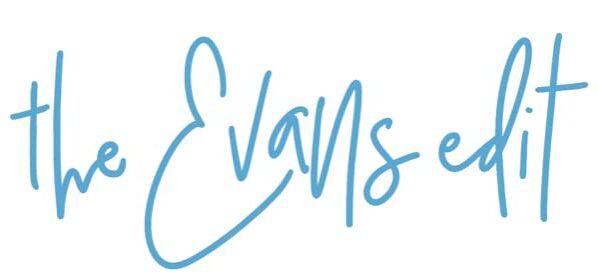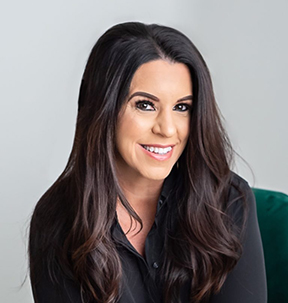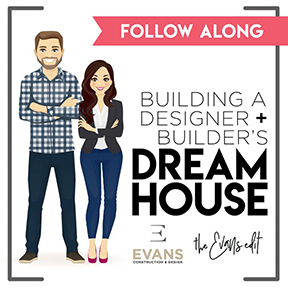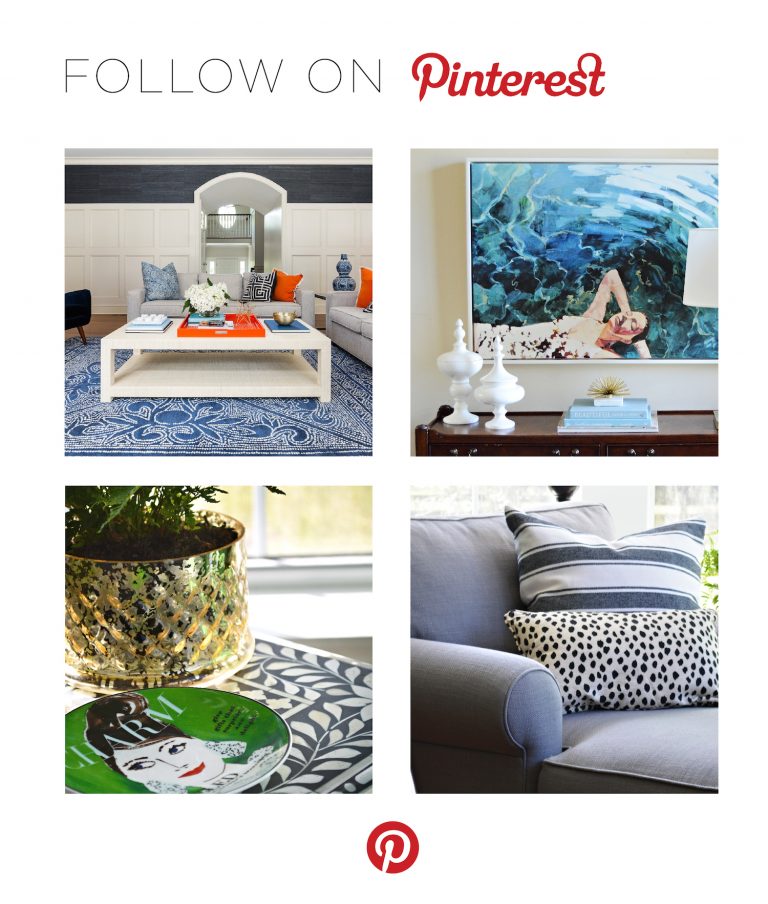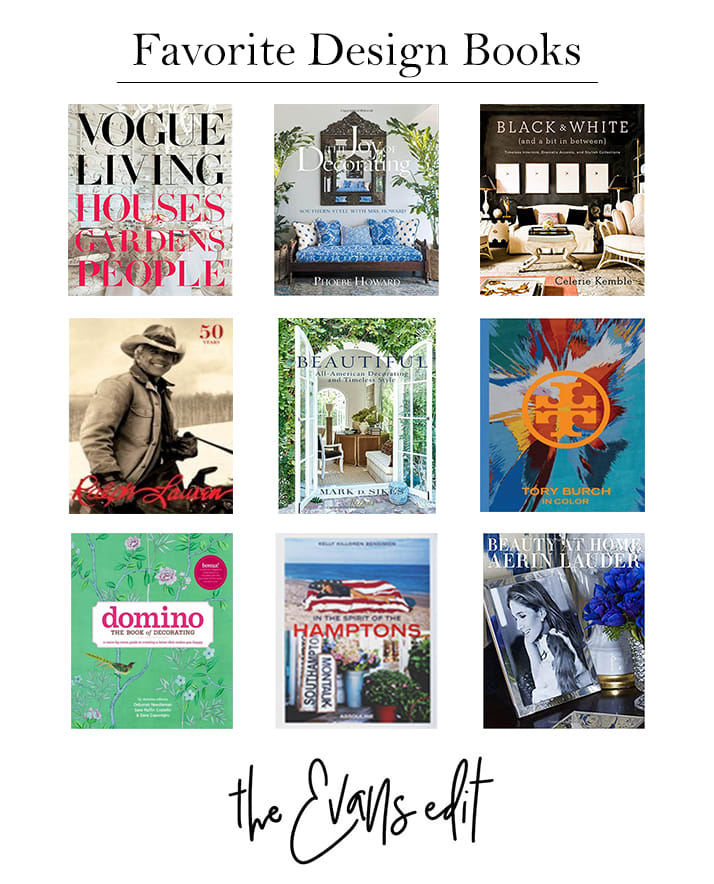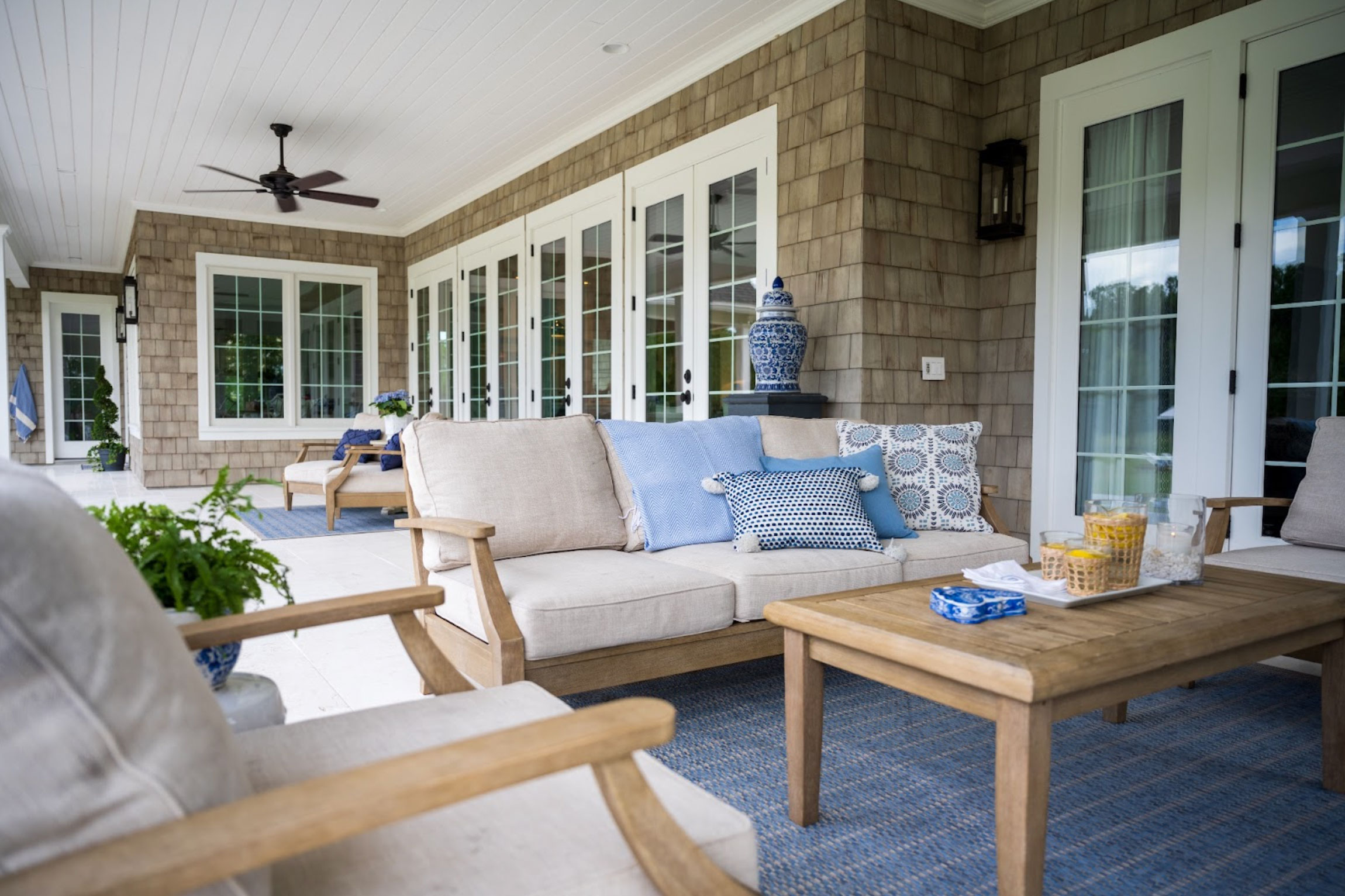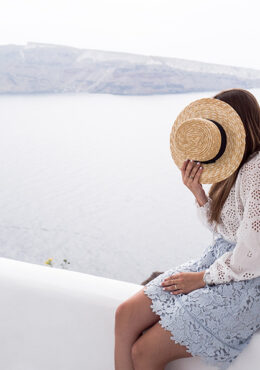Inspiration and the Start of Our Journey
It feels very nostalgic to be reflecting back on where we started with our dream home project but having finished the house it’s amazing to see how we have made it our own along the way.
The journey for our dream home started with finding the perfect location and plot of land to build on. Based in Florida there are many lots available so this stage didn’t take us too long. You can catch up here.
While we were searching for the right lot I was saving as much inspirational images as Pinterest could possibly allow me! Drawing inspiration from the Hamptons, our dream home was to be a true Hampton’s oasis but located in Florida.
I wanted a fresh feeling home, full of classical accents. Dark floors (read more about that here), light walls, wall panelling and plenty of blue and white furniture and decorative accessories to nod towards the Hamptons.
A quick reminder of our inspirational mood board:

Exterior
I knew exactly what I wanted for the exterior…cedar shakes! Lots of them! We have to have these brought down from Canada, as they are not typically used in our area. It was definitely worth the wait.
Choosing the windows and roofing were key stages of the exterior design. In particular, getting the colors right here was important! We wanted a light colored house but not white, and nothing dark either because of being in the sunshine state.
Catch up on our Windows, Roofing and Insulation journey!

Interior Finishes
Then we saw some interior design decisions getting made! And I could really start to put our own stamp on the house. When the plaster was installed I made a start on finding the perfect paint color and ended up creating our own Evans Greige to do the job!
Flooring
I chose a dark hardwood flooring for throughout the house. This was a huge deal for me because the only rooms that wouldn’t have wood floor were some of the bathrooms. It was a tough decision as the choice is so vast! But with the help from the amazing team at Shaw Floors my dream started to become a reality. I was lucky enough to go to Shaw’s headquarters to see everything they had to offer (read all about that here) and I found the perfect wood floor! Classic, rich and perfect for me.
Hands down, Shaw Floors is the go to in my book. They lead the design field in fresh, new introductions and have a quality that’s unmatched. Clients love them and so do I. I LOVE my new Shaw Floors hardwood, like I’m in love with it. I’m happy I went with my gut and selected classic dark hardwood.
So it’s about time I shared some finished photos of the inside of the house! Here’s the wood flooring in the foyer in all it’s glory:
Even the transition from the stair to landing on the second floor is beautiful! The contrast between the dark floor and light paint used throughout is exactly how I’d envisioned it. I am so happy we went with this wood flooring!
Living Room
From the foyer you enter the double-height living room that also connects to the kitchen and breakfast area. My family and I spend so much time here particularly during the winter so I’m over the moon with the final look!






Here are some of the styling details from the living room:




Kitchen
This is where we really live…all day every day. I wanted something light and bright, clean and fresh. With a nod to my very favorite Kitchen designer (Christopher Peacock), I designed this Kitchen as a hub for the home. I couldn’t be more pleased with it! You can read ALL about the design in detail here.
Breakfast Area
That brings us nicely into the breakfast area which is off to the side of the kitchen and open-plan with the main living room area too.
I chose a round dining table for the center of the space, sat atop a jute round rug. The table is a mid-wood color so it doesn’t match the floor but stands alone in its own right. The chairs are a chic Hamptons style wooden chair that complements the paint color used, and softened with a French blue vinyl seat. If you know how my family eats, you know we need vinyl seats!




Pool Bath
Adjacent to the pool outside and the kids’ playroom, sits a Pool Bathroom. I wanted something fun and exciting, drenched in color and pattern. I think I achieved it! Bright, cobalt blue, hand stamped wallpaper is the feature, so we kept everything else clean. Navy herringbone tile with white every else allows the paper to shine. Stay tuned for a separate post with all the details to come.



Playroom
The playroom is tucked away out of sight behind the kitchen and breakfast area opposite the powder room.
I wanted to create a fun space that the kids can enjoy and that can later be turned into more of a games room when my youngest reaches his teens. Using simple slipcover sofas, a leather ottoman and fun world mural to one of the walls – this is such a great room to have tucked away for the kids! (And I can confirm that they love to play in here!) Having a room dedicated to toys has been a game changer because all the mess is contained.




Let’s go to the other side of the first floor to the Master Suite!
Master Bedroom
Taking inspiration from my designer crush Mark D.Sikes I wanted to create a light and airy sanctuary for my husband and I to enjoy after a long day at work. Keeping with the same paint color as throughout the rest of the home, I started with a rustic area rug and built the interior design scheme from there.
Master Bathroom
Clean and fresh…but rich and interesting, that was my formula for this bathroom. We started with a splurge on the main tile, supported it with a very simple, inexpensive shower tile which all allowed the star of the room, the gorgeous MTI Bathtub to shine. I wanted a nod to a classic credenza for the cabinetry and I think we achieved it. Gorgeous!




Master Walk-in Closet
My dream closet, finally achieved. Every single inch of this closet has been designed to provide a beautiful and restful space to start and end each day. The gorgeous hardwood floors ground the space and the crisp white cabinetry allows the clothes to shine. IKEA? No, this can’t be IKEA. Well, it is. Stay tuned for a post dedicated to all the details. You won’t even believe it!
Daughter’s Bedroom and Bathroom
One of my daughters still lives with us and as she’s growing into a young woman I wanted to give her a space that she could put her own creative stamp on! We kept the design simple with an upholstered bed, dressing table that can double up as a desk for her studies and some fun decorative accessories to pull it all together.
I’m pleased to say that she loves it just as much as me!


Guest Bedroom
And last but not least, is the Guest Bedroom and Bathroom. I have designed this bedroom to be a complete sanctuary and home away from home for whoever stays. The bathroom has been designed with a statement wallpaper and a coastal inspired wall mirror to tie in the design with the rest of the house.
So, after 2 years…many obstacles and detours…we have finally completed our Dream Home. We couldn’t be happier! Thank you for sharing the journey with us!
We’d love to thank our partners on this project:
I’d love to know what you think, please leave your comments below.
