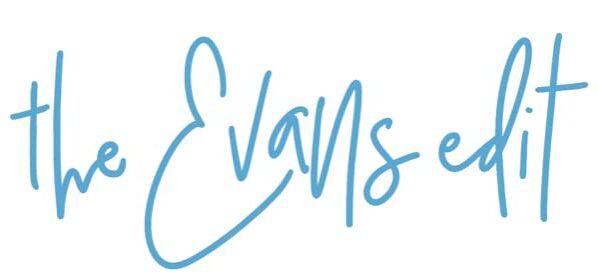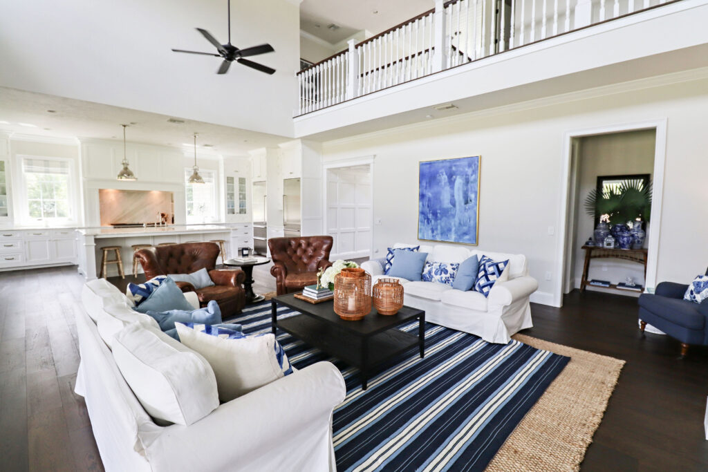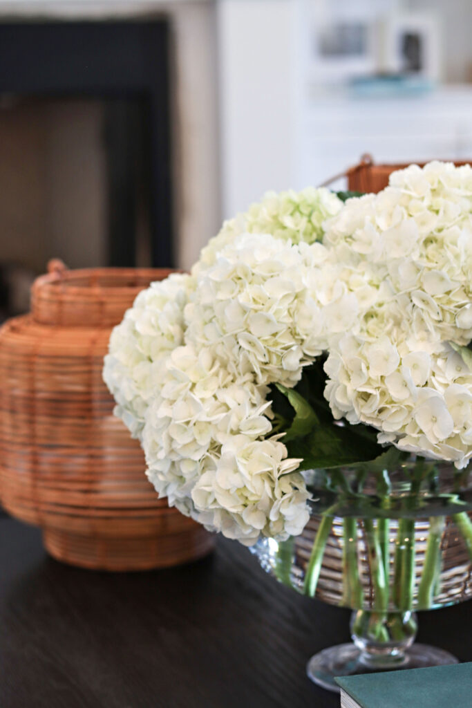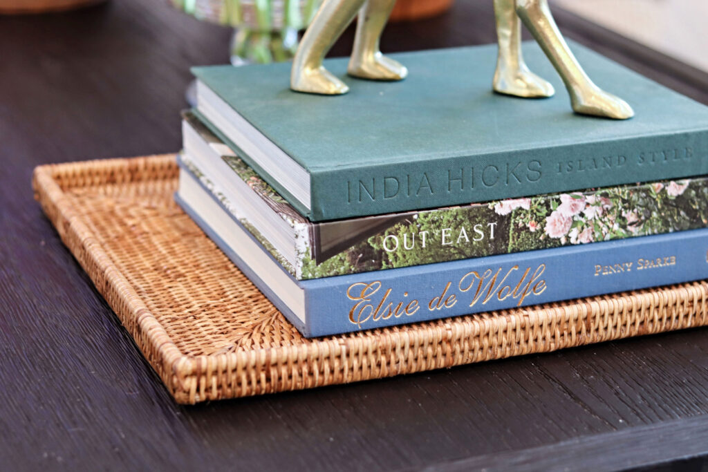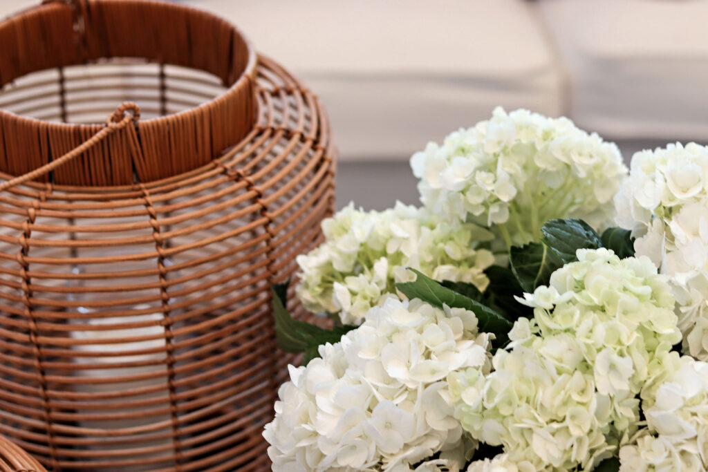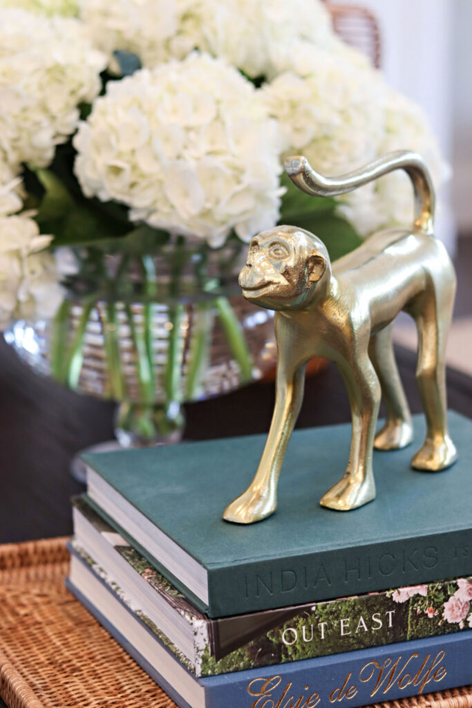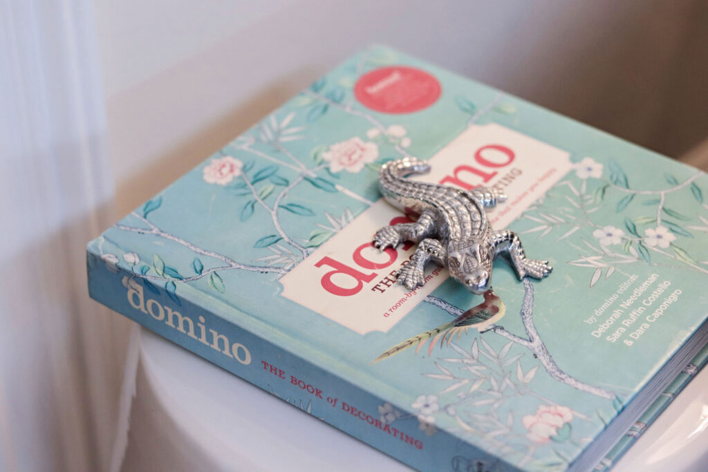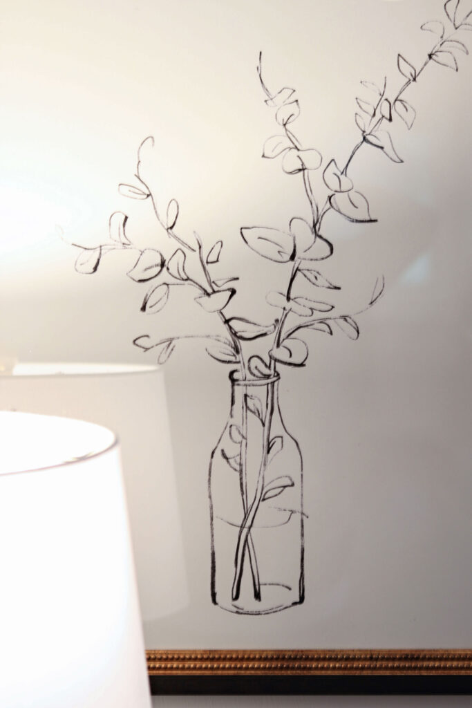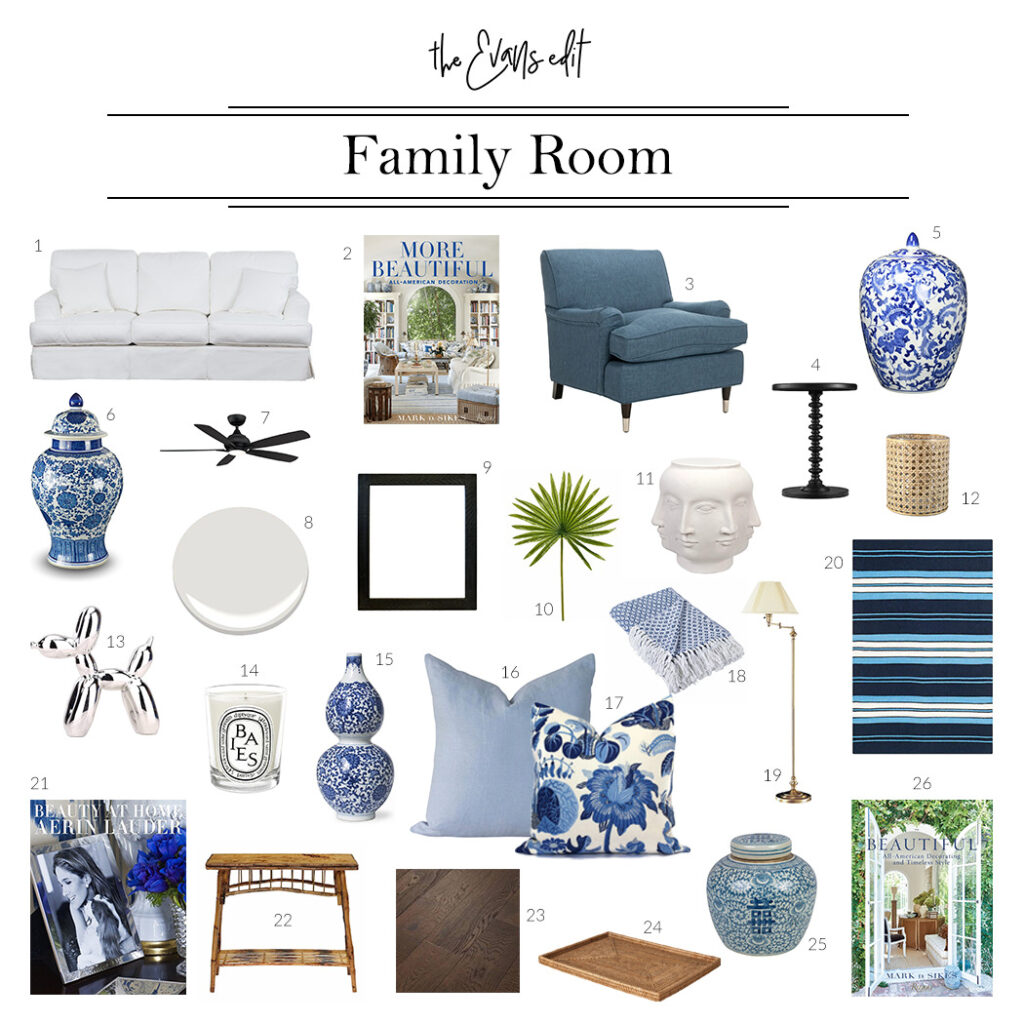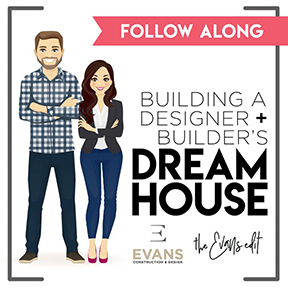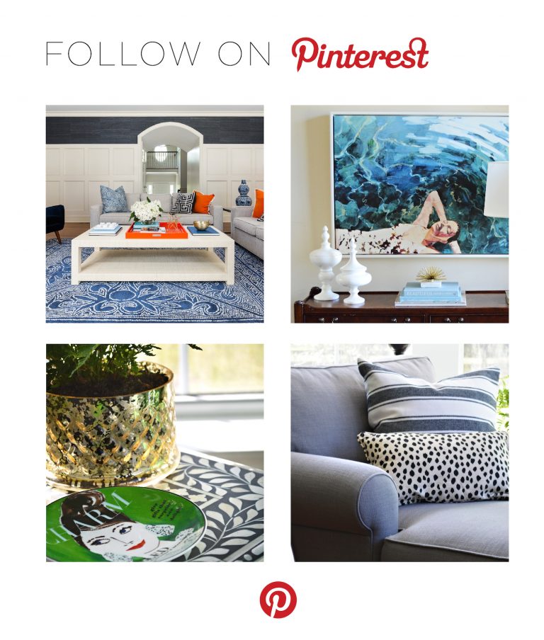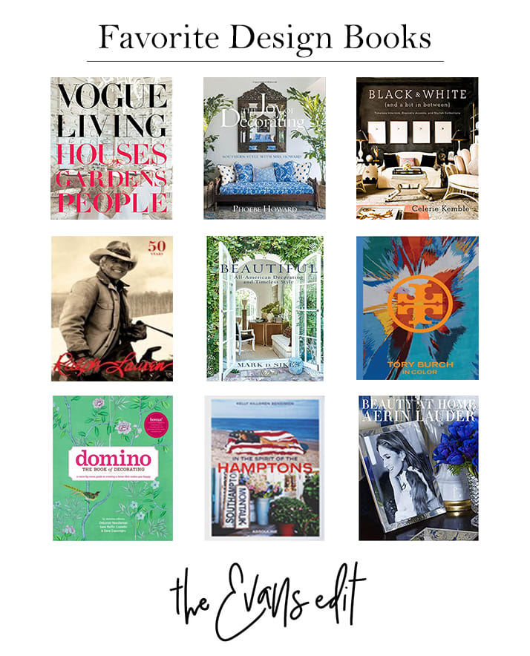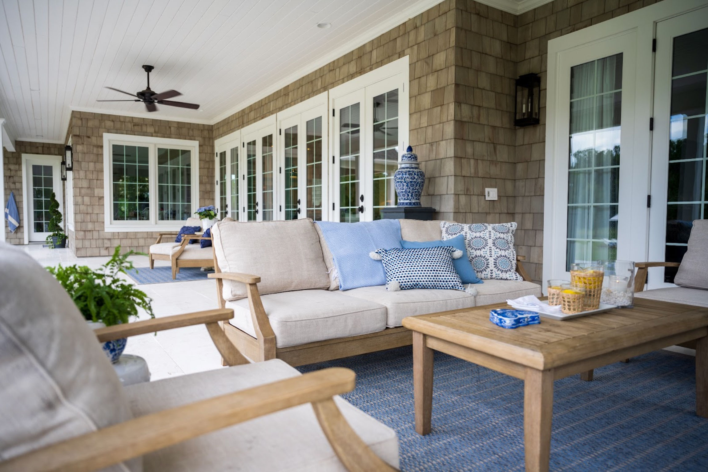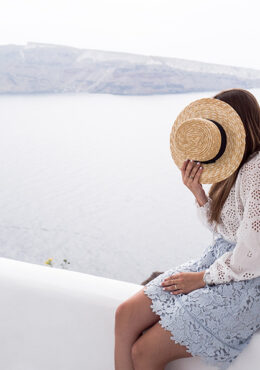The family room is an important area of any family home, and it’s no different for our family! We love to hang out together after a meal, or while one is cooking, and catch up. The family room in our dream home is central to everything else in the house so the design for it was crucial to get right.
Let’s explore the design and details of the family room! Each item is linked below, so be sure to scroll all the way down.
Where the design started
The design for the family room started as a result of being visible from the front door and foyer. Because of this, it was so important to embrace these sight lines from the foyer, and have everything centered.
Also, I wanted to incorporate a builtin with bookcase space, a fireplace, and TV above. This was designed for the main large wall while all furniture would be centered around it.
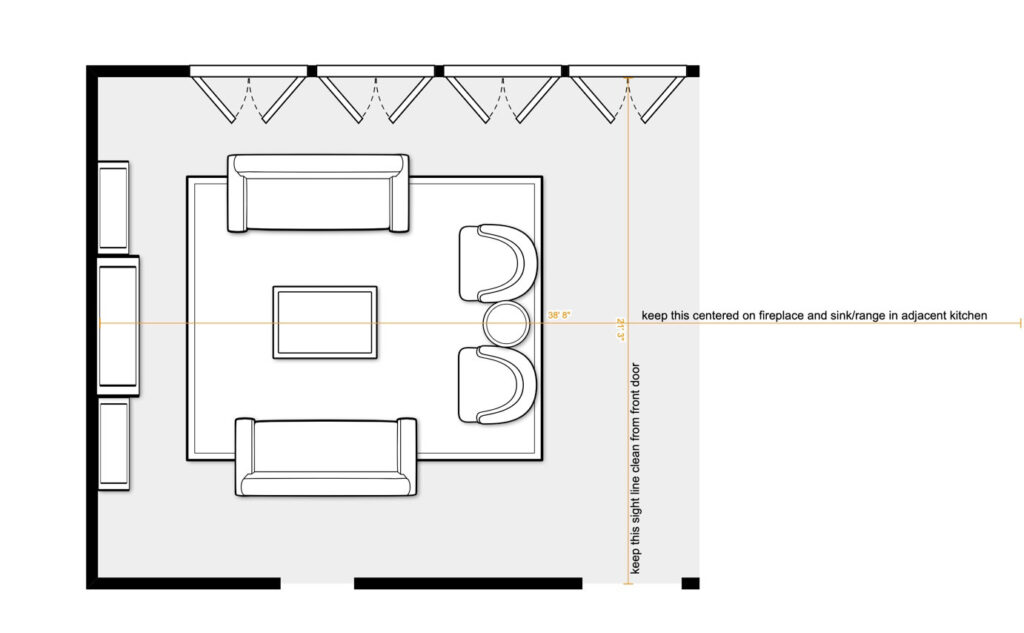
It was so important to keep the sight lines from the foyer and kitchen island all centered and aligned.
When I was designing the floor plan for the house I knew it was important to me to have privacy so I made sure the sight line from the front door was exactly centered on one of the French door sets, looking directly to the pool out back, and not into any area with furniture.
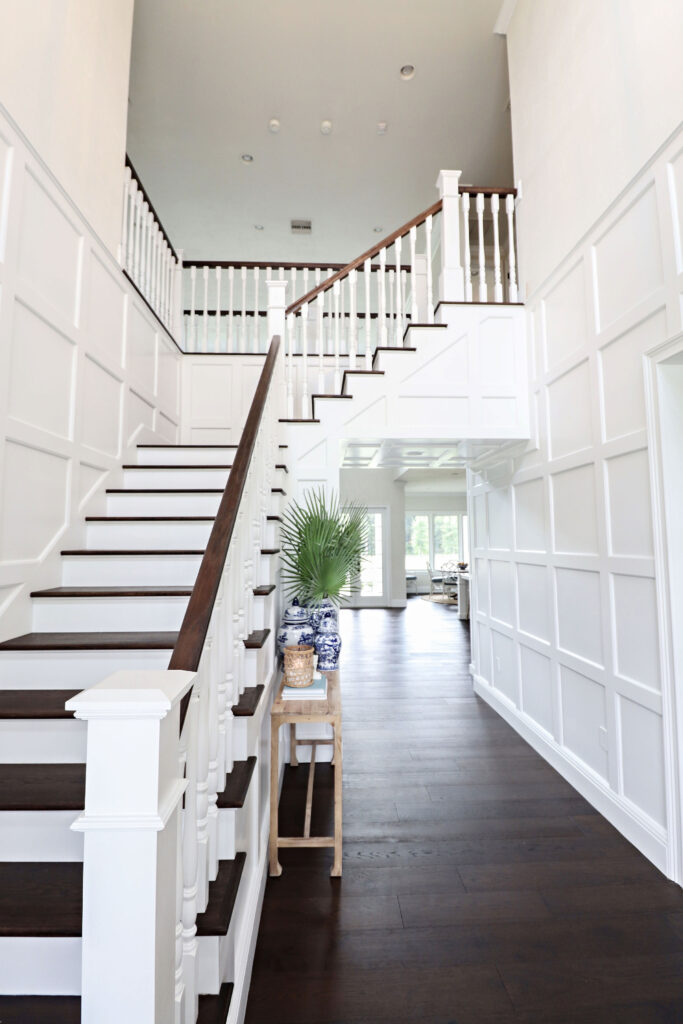
This is the view from the front door and foyer. As you can see, the only thing visible is the set of French doors that lead outside to the pool area.
Finishes
I wanted to keep the finishes simple in the family room because the space connects to other areas of the home and it’s open plan with the kitchen and dining area. The hardwood floors are from Shaw Floors, and you can read all about the journey of picking the perfect hardwood floor HERE.
All the trim work was painted to match all the others in the house, and the main wall color is Evans Greige.
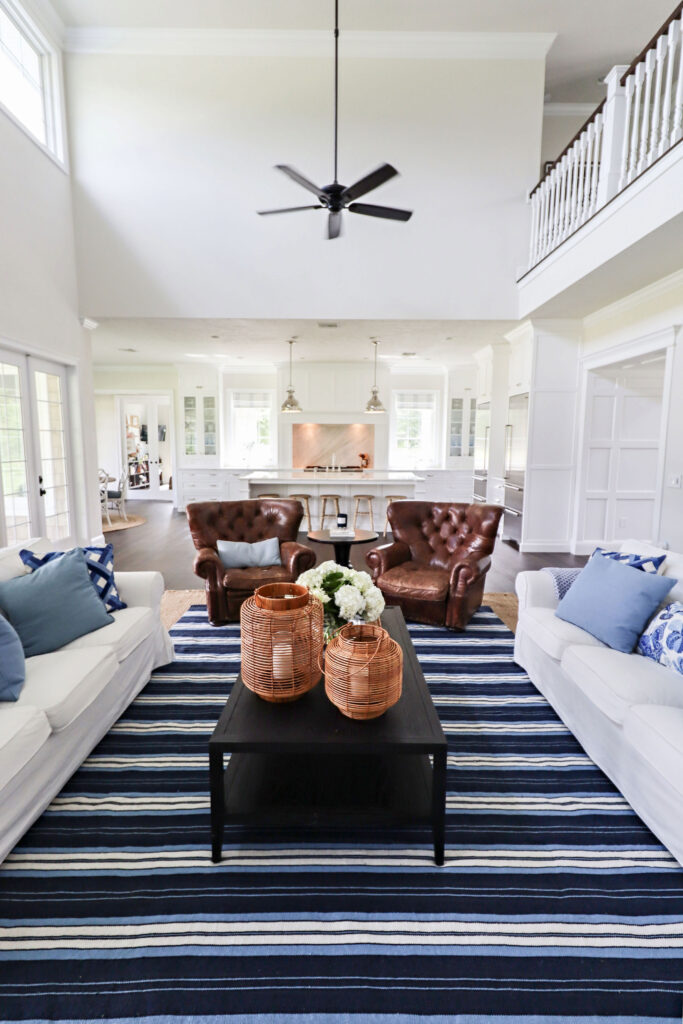
Furniture
For the furniture, I created a symmetrical layout with pieces that could be used for conversations or more informal TV watching. I selected two white linen covered sofas that face each other, two large leather wingback recliners adjacent to the sofas that faces the fireplace and TV above. The leather of the chairs bring a warmth to the area which helps to make the furniture arrangement feel cozier. The main coffee table, and side table between recliners, are black stained wood which helps to ground the whole furniture arrangement.
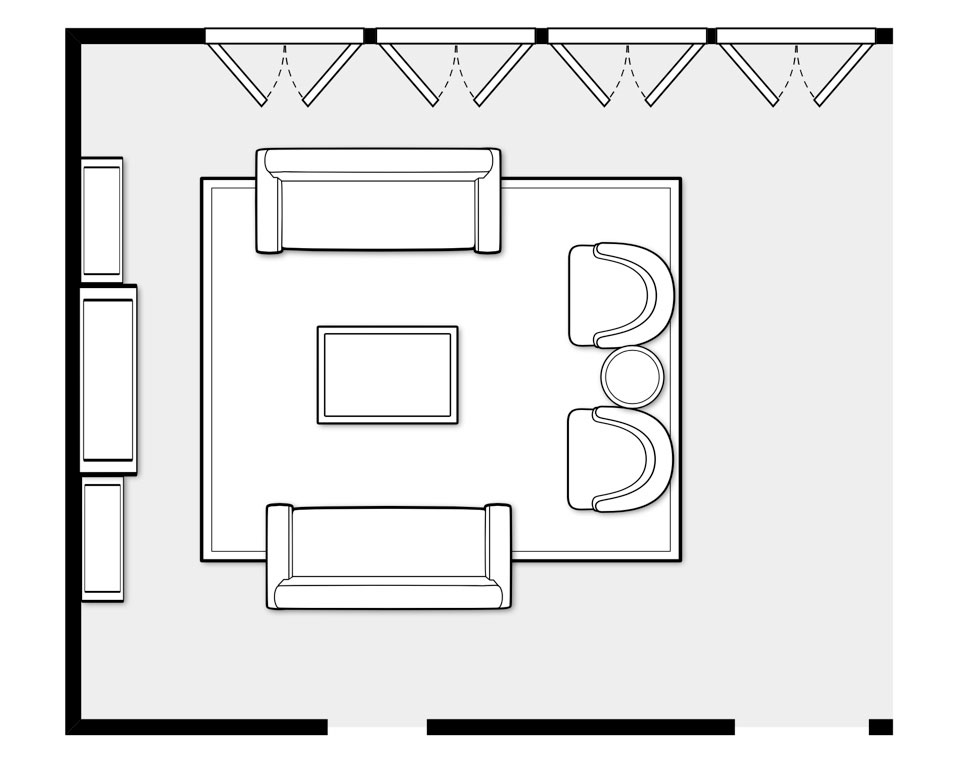
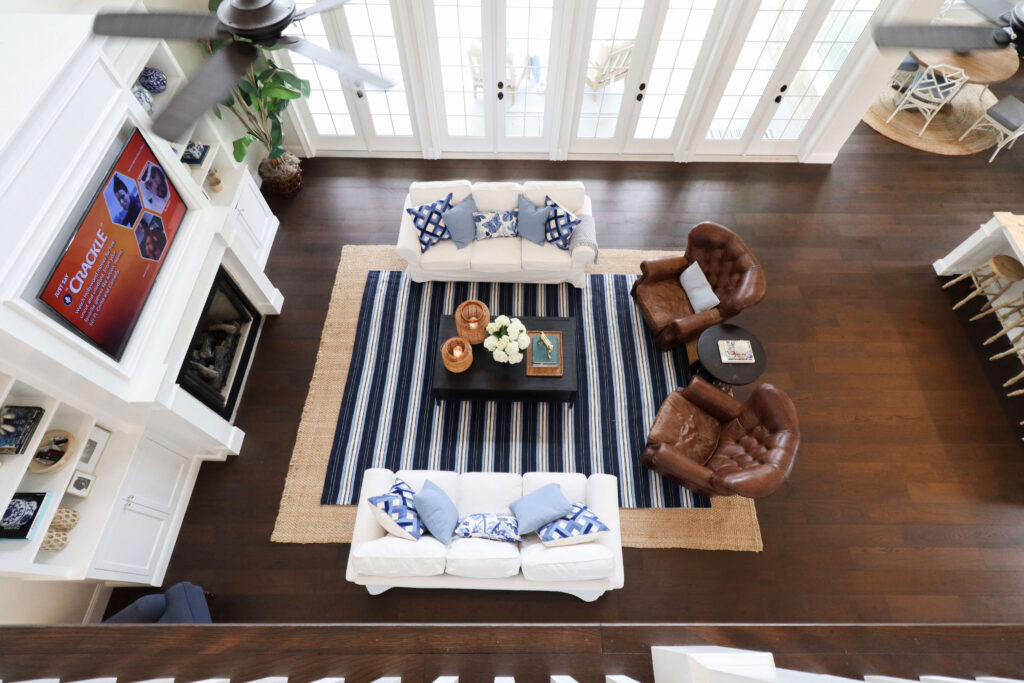
Off to the side of the fireplace builtin, I chose a blue linen armchair to create a little nook with a floor lamp, side table, and simple framed artwork. It’s a cute area that is great for reading a magazine on Sunday morning.
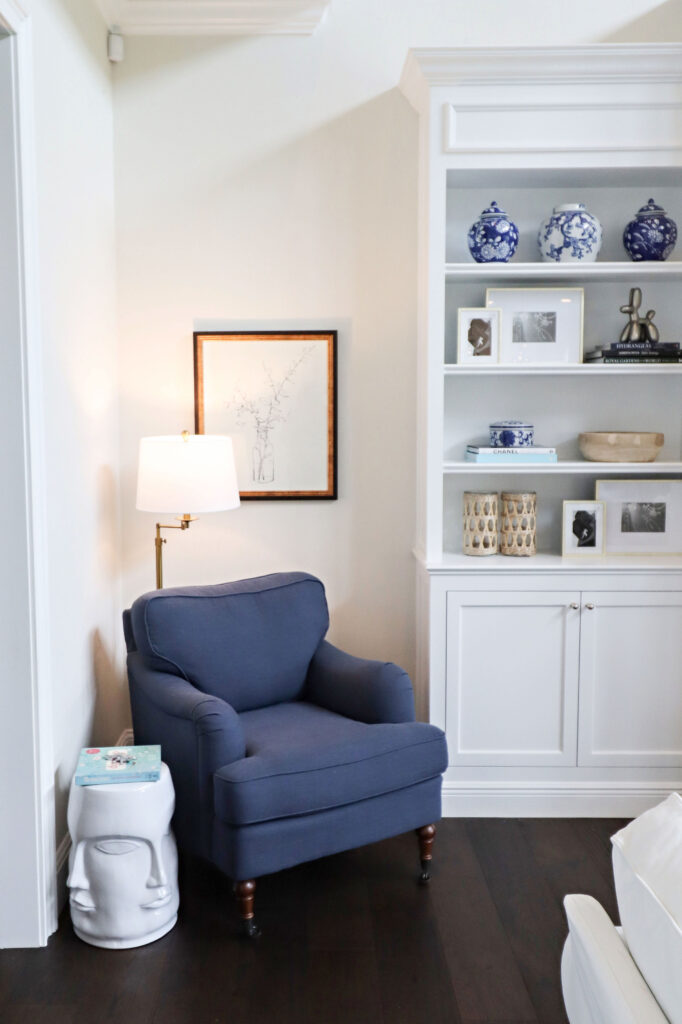
Lighting
Instead of using traditional lighting in the family room, I have installed two ceiling fans from Fanimation. They are directly above the family room and help to circulate cooler air around the main living areas of the home.
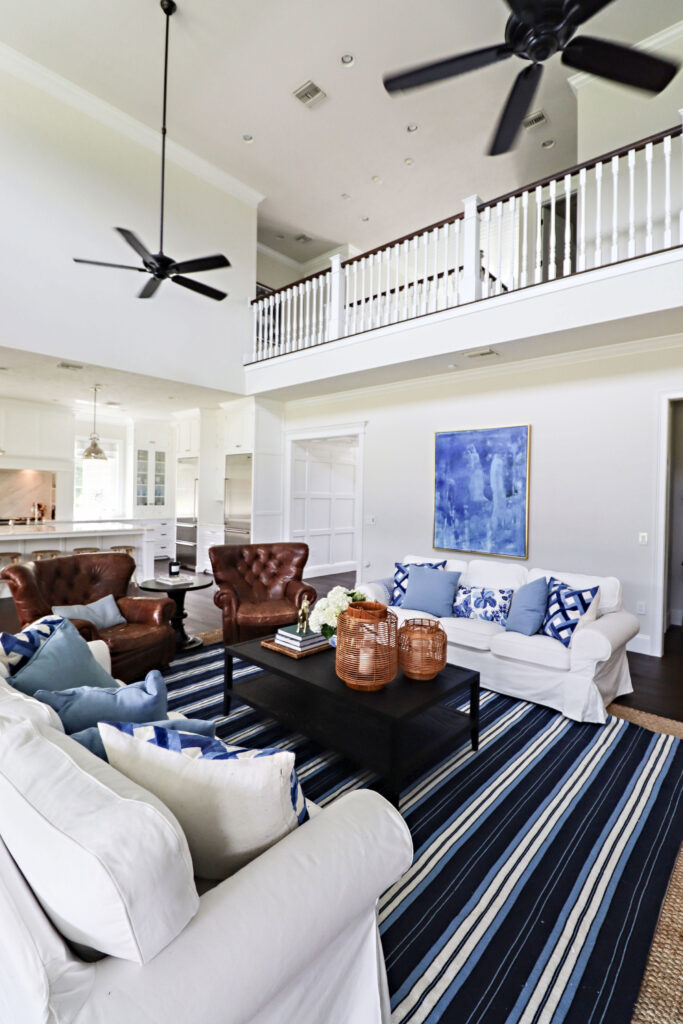
Artwork
Artwork can totally transform a space and I wanted a piece that would tie all the blue tones of the family room together. The majority of artwork in the house is from One Kings Lane, and this beautiful piece is no different!
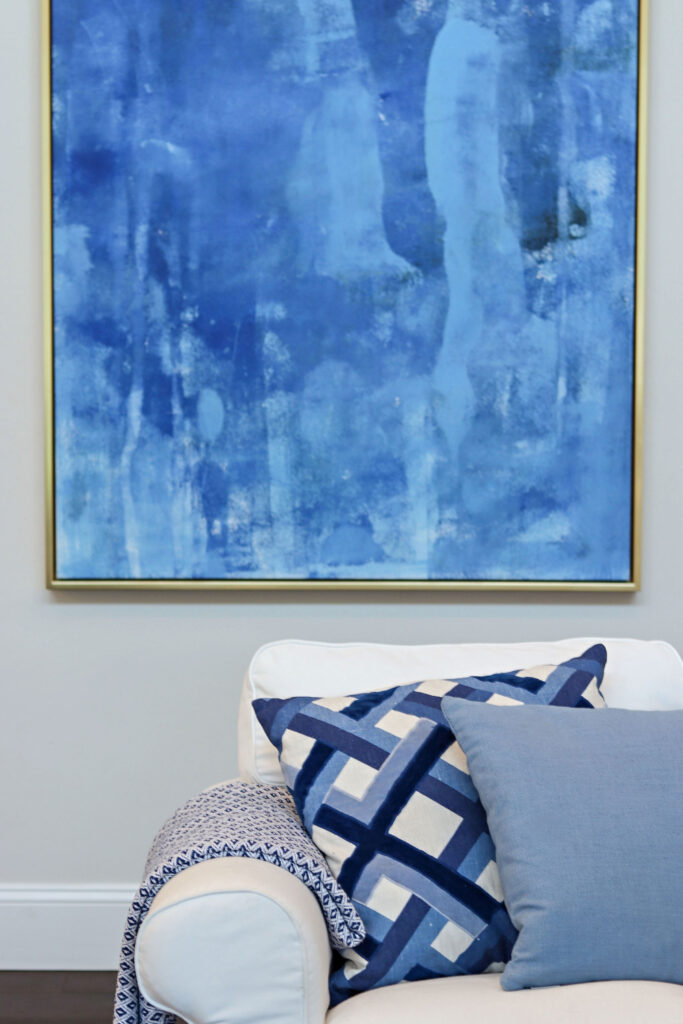
Accessories
Home accessories are a key way of injecting personality into a home. I have chosen pieces for the family room that nod toward the inspirations for the whole house design, while keeping it relatively Coastal and Hamptons inspired too.

