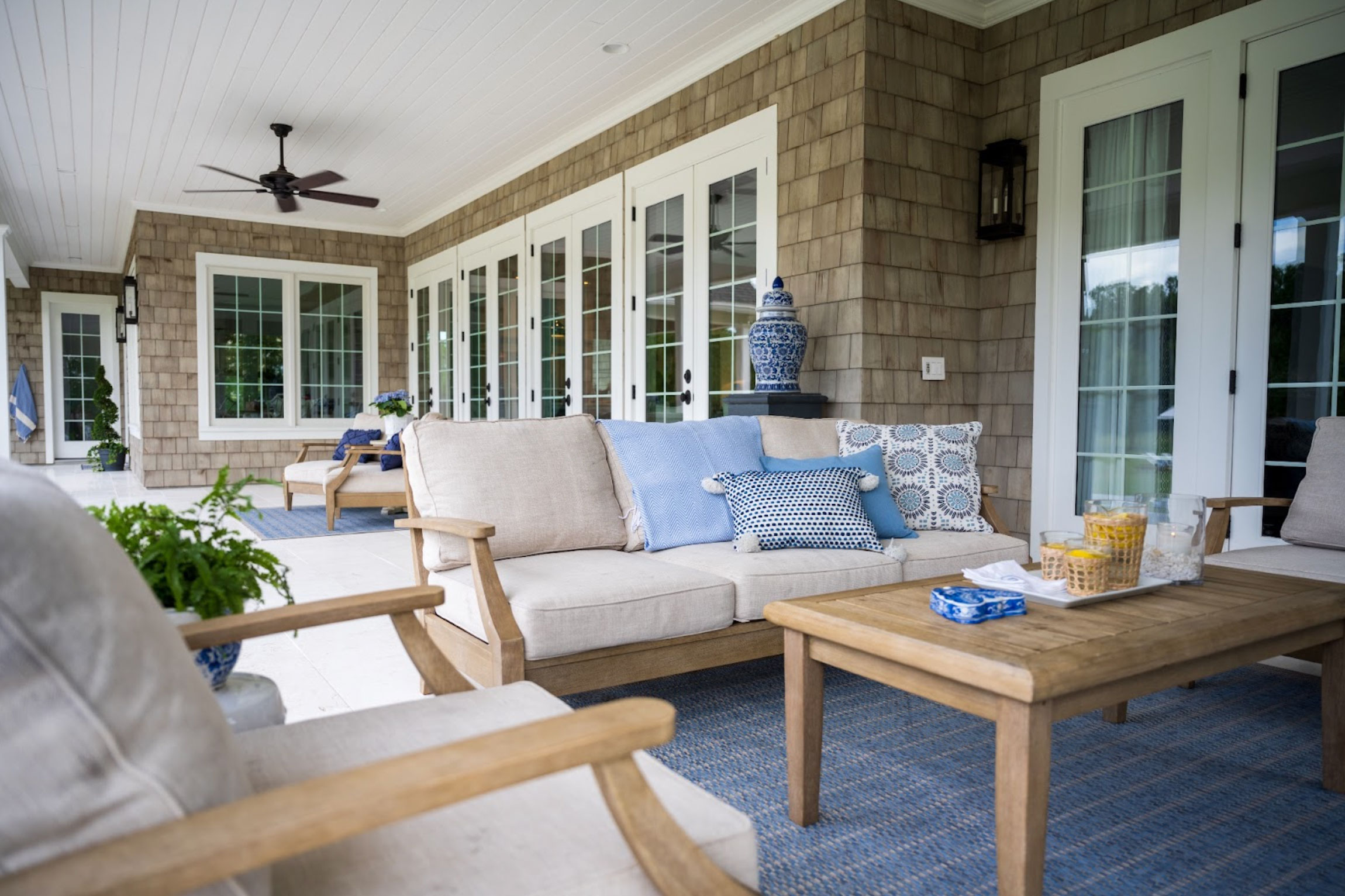
So…you’re thinking about building a detached garage? Oh the possibilities! Workshop, gym, “She Shed”…the options are endless! No matter what your intention is for the space, there are some universal rules I think you should follow, along with a few points to consider.
Let’s jump right in!
1. Coordinate With Your Existing Home

Coordinating the look of your new garage with your existing home is a hard and fast rule. There’s no way around it. You can either MACTH your home with the same materials, or COORDINATE with it using complimentary materials.
A few things to consider:
- Using the same exact materials as your original home MAY NOT yield the same results. Brick lots change over time, paint fades, and so on. Unless your home is brand new, the chances that your new materials exactly match you home’s materials are slim. Consider color matching the paint currently, rather than using the original color.
- If using a natural material, accept the fact that the new material may not match exactly, but know that it will coordinate well in the grand scheme of things.
- If you can’t live with the differences that may arise, consider pulling just one material from the home and using it, alone, on the garage. For example, your home may have brick, siding, some stone, etc. Consider using just the siding alone…or just the brick.


2. Decide What You’ll Use It For

The possibilities here are endless and not limited to just one purpose. A detached garage can be sectioned off into separate areas, designated for different purposes and the garage door bays make this super easy! Maybe one area is set for a gym, while the other areas are for storage, as in our example shown here. (Garage built by Evans Construction & Design) You can add full walls to portion off the areas completely, knee walls for separation or keep it all open.

3. Milk the Storage Possibilities
4. Make It a Drive Thru
Whether you’re planning on storing a boat/RV/trailer, or using the space to work in, garage doors that open on both sides are something to consider.
Obviously, it makes parking a trailer infinitely easier…you just pull through! But it also helps in other applications. If you’re planning on any dusty woodworking operations, you can’t beat the flow-through ventilation provided by two big garage doors.
As a bonus, if you ever have a backyard get-together, you can open the back garage door and turn your garage into party central. 🙂
5. Get the Electrical Right & Consider AC
Installing a sub panel and AC are not the sexiest topics, but are really some things to consider.
Air conditioning in a garage may seem like a luxury, but there are a lot of advantages. Honestly, you”ll end up using the space more if you have it designated for anything more than storage. Even gym and workshop areas benefit! AC reduces humidity, which helps keep equipment and tools dry and rust free.
If you want to use your garage for a shop or plan to install air conditioning or other power-hungry appliances or tools, you’ll have all the power you need. And it’s more convenient to have the circuit breakers in the garage. If you pop a breaker, you don’t have to run to the main panel to reset it. Plus, you can easily add more circuits without having to run wires all the way to the main panel.
It’ll cost you a few hundred dollars more for the load center, circuit breakers and heavy-gauge wire that runs to the main panel. But for convenience and future flexibility, it’s hard to beat a separate panel in the garage.
6. Customize for YOU
Now, this is the fun part! You’ve decided on your purpose(s), designated areas and gotten the structure right. Now it’s time to make the space reflect you! Interior walls don’t have to be boring! Check out how our client finished off the gym walls in his garage below.
Lighting, color, hard materials, window finishes…all the elements of a home come into play here, as well. This is your space, make it look like it!


7. Enjoy!
If you’re interested in building a detached garage in the North Central Florida area, let us know! We’d be happy to help! Evans Construction & Design


Here’s a handy dandy graphic for your Pinterest boards. Save it for later! 😉












