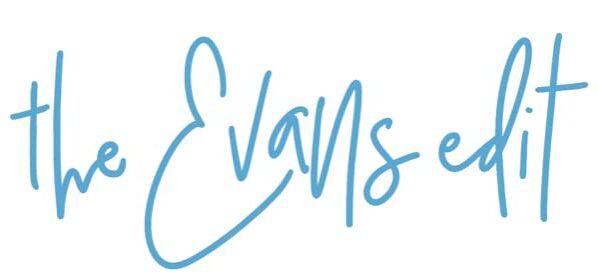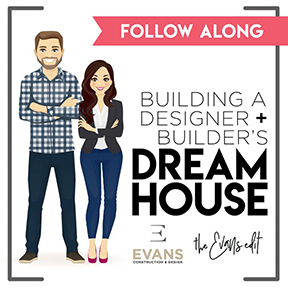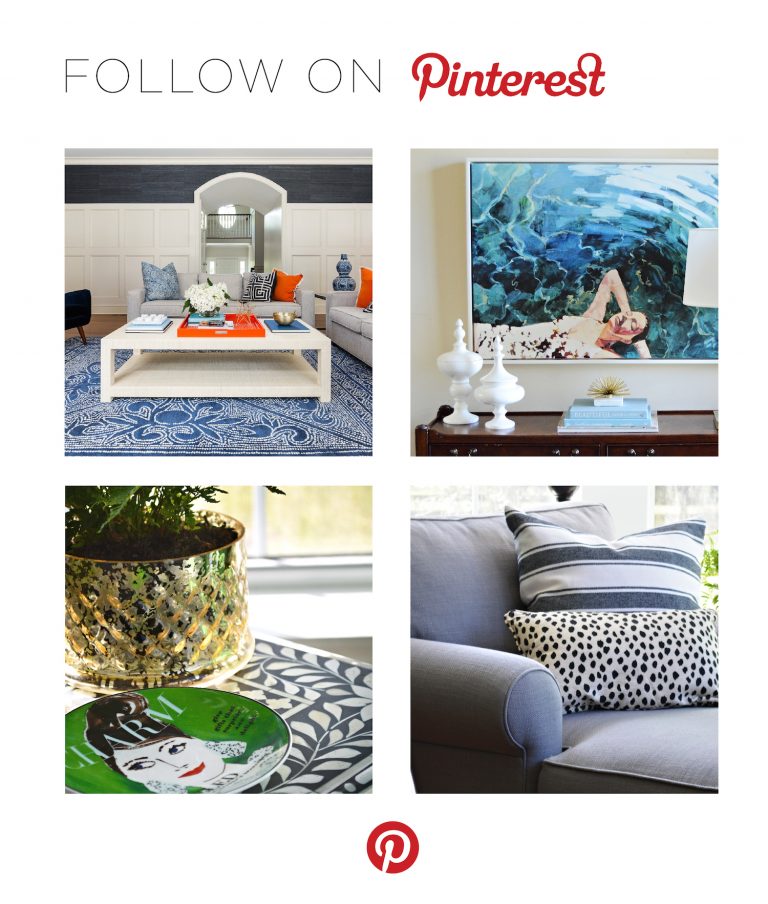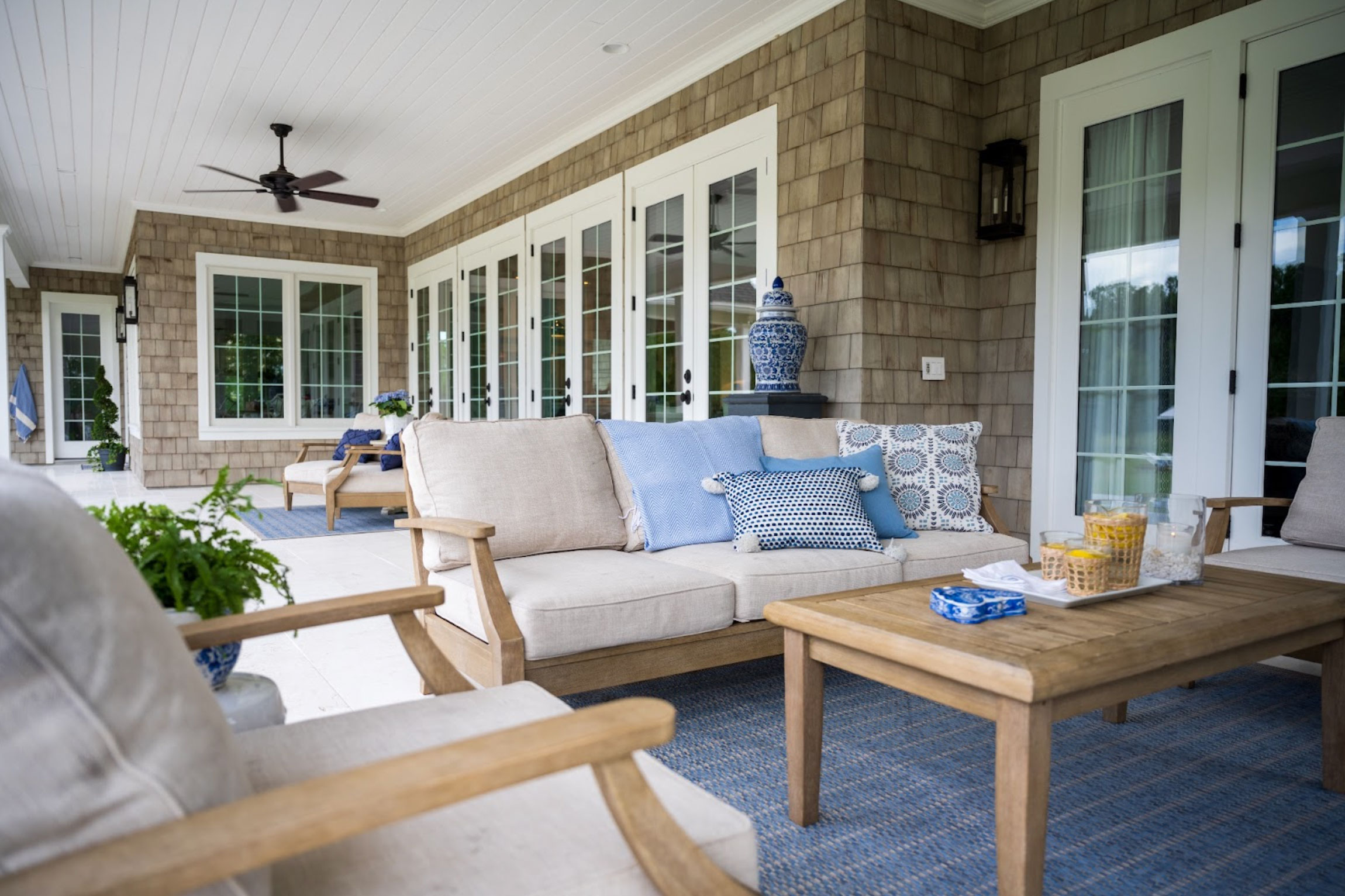Where do you even begin when you’re considering building your dream home? It can be daunting, so let’s walk through it together.
If you’re just joining us, this is the second installment of a year long series documenting the building of our dream home. We started off with INSPIRATION, which you can find here. Now let’s dive into the scary area of FLOORPLANS.
1 Start With Something
So, we have our inspiration…cedar shakes…Hamptons look…Americana. Check, check, check. But, what will the house look like, feel like? How will it be laid out?
You have to start with something. My suggestion is to dive into one of the floor plan sites online. They have millions (literally) of plans to look at. Filter them down to meet your requirements, like number of bedrooms, bathrooms, etc. Do you want an open and airy Great Room? A more formal layout with a Living Room and Den? Poke around and see what you find. If you land on the perfect plan for you, stop right there and buy it! Done and done…disregard the rest of this post. 🙂
If you don’t, now it’s time to dig a little further. Save some of the ideas you liked and look at some other places. Your local parade of homes is a good start. Walking through model homes is extremely helpful, too.
I’m certainly not endorsing taking another builder’s plan, I’m talking about gathering ideas to begin with. Find something in line with what you like.

2 Adapt For Your Lifestyle
Now that you have a good starting point, let’s make it yours. How do you REALLY want to live? Not in a Pinterest fantasy world, but how do you REALLY want to live in real life?
For me and my family, pretty simply. Our list looks like this:
-Big, open Kitchen with a nice bar area for kids to sit at in the afternoons
-Kitchen open to a huge Family Room, so we can all watch TV together
-Playroom for my teen and toddler that’s close by and I can see into, to keep tabs of what’s going on, while keeping toys out of the way
-A nice outdoor area with pool, fireplace and outdoor kitchen
-A separate, quiet office removed from the hustle and bustle of everyday so I can work in peace
-Lots of windows and light. I grew up in a tiny house with wood paneled walls and have an aversion to dark places.
-A big closet with an island. I just want it. 🙂
The rest of the stuff doesn’t matter too much to me. Laundry room…whatever, I’ll make it work. Master Bedroom…it will look great however it works out. Dining Room…same.
Once you have your priorities in order, it makes the decision making process much easier. Start with what’s important, then make concessions elsewhere.

3 Work Backwards
Visualize what you actually want the room to look like… how you want it to function, then work back from that. For example, I want a big family room focused around the fireplace and TV. So I start with that particular visual and work backwards. I don’t make my vision work with the space in front of me, I make the space work with my vision.
Kitchen Inspiration

Entry Inspiration

Master Bath Inspiration

Pool Area Inspiration

4 Insert Some Real World Measurements
Do a little research. Measure a few areas around your current home. Does your family room feel cramped? Dining room tight? Find out what would actually work well and start plugging that into the plan. A good way to start inserting measurements is with a simple rug size. A 9×12 rug is a good base for a furniture grouping, give or take. Plop that measurement into the space you’re considering and see how it feels. Icovia is a great furniture floorpan resource online. There are many, many more, just poke around a bit. Go on there and create a few little nuggets to pop into your plan. Here are a few I did for this upcoming house, just to make sure I have my sizes down. Also, I am planning to use a world mural in the Playroom, so I am designing the room to be the exact size to accommodate it (13’9).
Family Room Layout

Office Layout

Playroom Wall

5 Take It To A Professional
This is not the time to try and become an expert on drawing house plans. Furniture groupings…no problem, but not house plans. Let someone who lives, eats and breathes this stuff guide you. Trust me, they know what you don’t. I’ve been creating floorpans for over 20 years and wouldn’t even think to try and draw mine myself. You don’t have to go to an architect. I’d actually suggest you not, if you have a good idea of what you want. Ask around and find a certified engineer and CAD operator that does this. They will save you in the long run, I pinky promise.
6 Edit, Edit, Edit
Meet with your new best friend and give them all your homework from above. Let them come back with a first draft. Start editing and going back and forth until you get everything just right. I typically have 5-10 back and forth’s until I am 100% happy. Don’t rush it.
Here are some progress shots of our floorplan. We took 6 rounds to get to the final product.
Version 1
Version 3
Version 5 (with options!)
7 Pat Yourself On The Back and Enjoy!
Here is our FINAL, FINAL plan with elevation. I couldn’t be happier. It meets all of our requirements and looks exactly how I imagined. We’ve never built anything similar to this, so it’s extra exciting!
What do you think?









