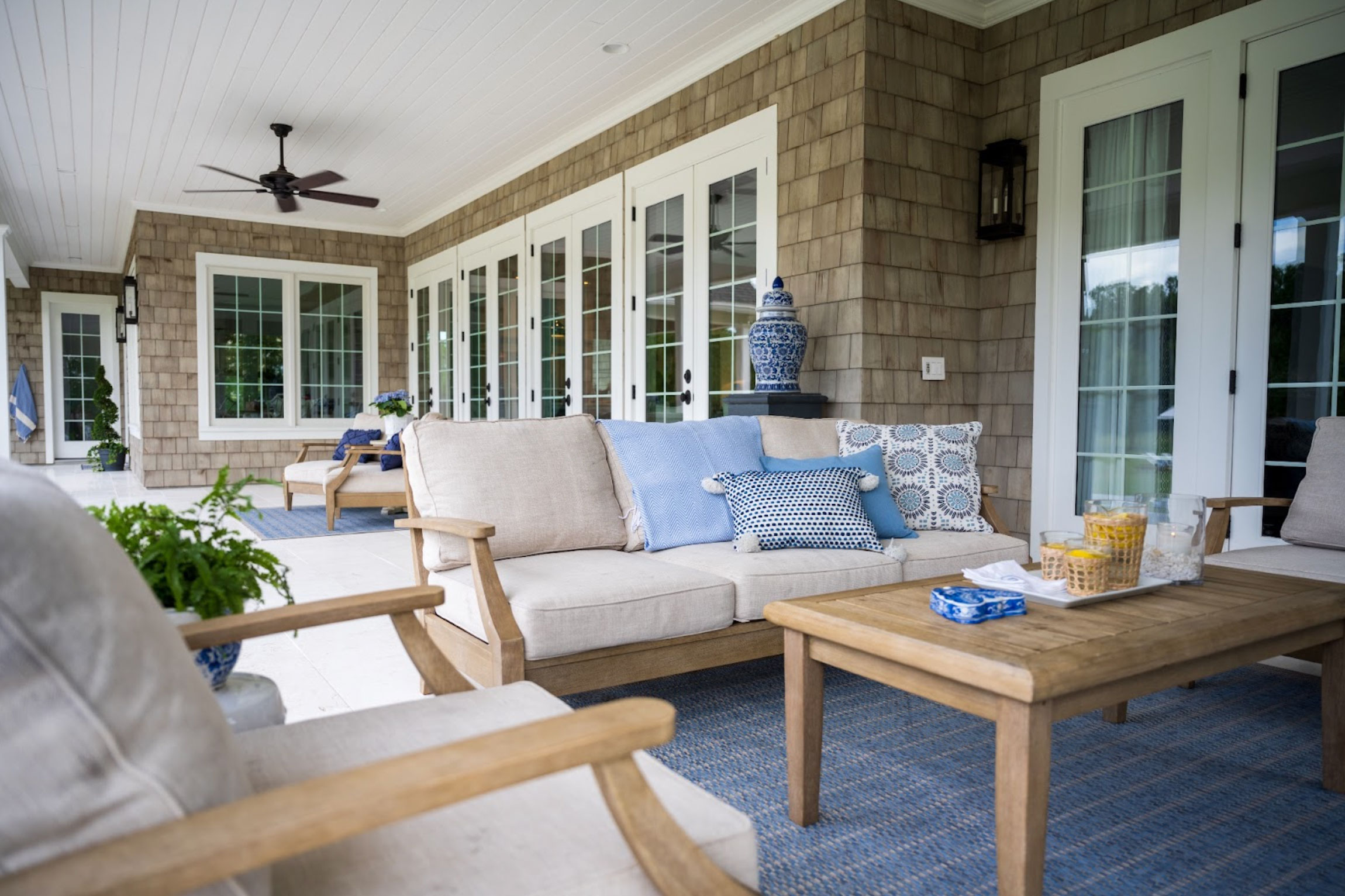
If you’re just joining us, this is the fourth installment of a series documenting the building of our personal dream home. We started off with INSPIRATION, tackled the FLOORPLAN, then discussed LOCATION. Now, let’s dive into the fun part…BREAKING GROUND.
Process
One of the neat things about building a home almost anywhere in the US, is that the majority are built using the same standardized building process. One reason is that building codes are typically very similar across the country. Another reason is cost, since this process produces a home pretty quickly at a reasonable price. If you ever watch a house being built, you’ll see it goes through the following steps:
- Site prep
- Foundation
- Framing
- Installation of windows and doors
- Roofing
- Siding
- Rough electrical and plumbing
- Rough HVAC
- Insulation
- Drywall
- Trim
- Painting
- Finish electrical
- Bathroom and kitchen counters and cabinets
- Finish plumbing
- Carpet and flooring
- Finish HVAC
- Hookup to water main, or well drilling
- Hookup to sewer or installation of a septic system
So, where are we now on this project?
Well, we’ve “cleared and scraped the lot“, which basically means two different subcontractors came in and did their thing. The tree people came in and cut down all the pine tress that were planted many years ago to harvest, took them away and left all the pretty oak trees for us. Then, the site guys came with their big equipment and cleared out and flattened the area we will build on.

Next, the area was “formed up and filled“. This means the house was measured out on the ground (exactly how the floorplan dictates), footings were dug around the perimeter and filled with concrete. Fill dirt was brought in by our fill guy and a stem wall was created to get the house to look nice and tall. Then, any plumbing or electrical that needed to go through the foundation was put in, like drains and floor outlets.

Next, our concrete people came and poured the concrete slab. Pretty exciting! I reminded myself of my own rule, which is “a concrete slab always looks too small”. (See my post on “3 Things That WILL Happen When You Build” here, which includes this one!)
Now, we are “framing“, which means the framing crew builds the walls and roof. This is definitely the most exciting phase, since you start to really “see” the house taking shape. The floor system, walls and roof systems are built, then OSB sheeting is applied to the exterior walls. The house is then “wrapped” with a protective barrier, known as house wrap, that prevents water from infiltrating the structure.






So, now we have a real life house! I couldn’t be happier with the progress and how the layout is taking shape. It’s always scary to build a completely new floorplan that’s unlike anything you’ve ever built before. Yet, here we are doing exactly that! I’m excited to see this house start to come together.


Thanks for stopping by and following along with our project! If you’d like to recap, you can find the first 3 installments in this series, “Building Our Dream Home” here, here and here.










