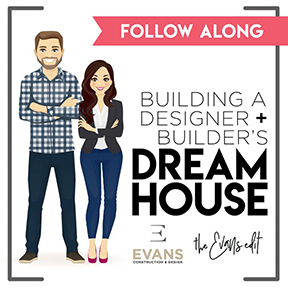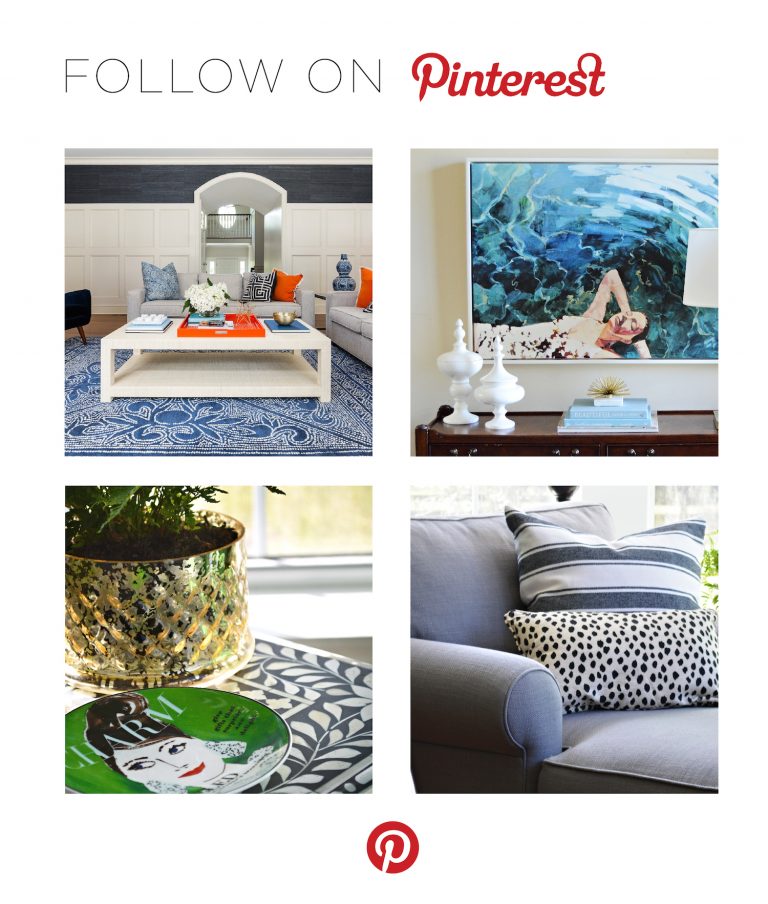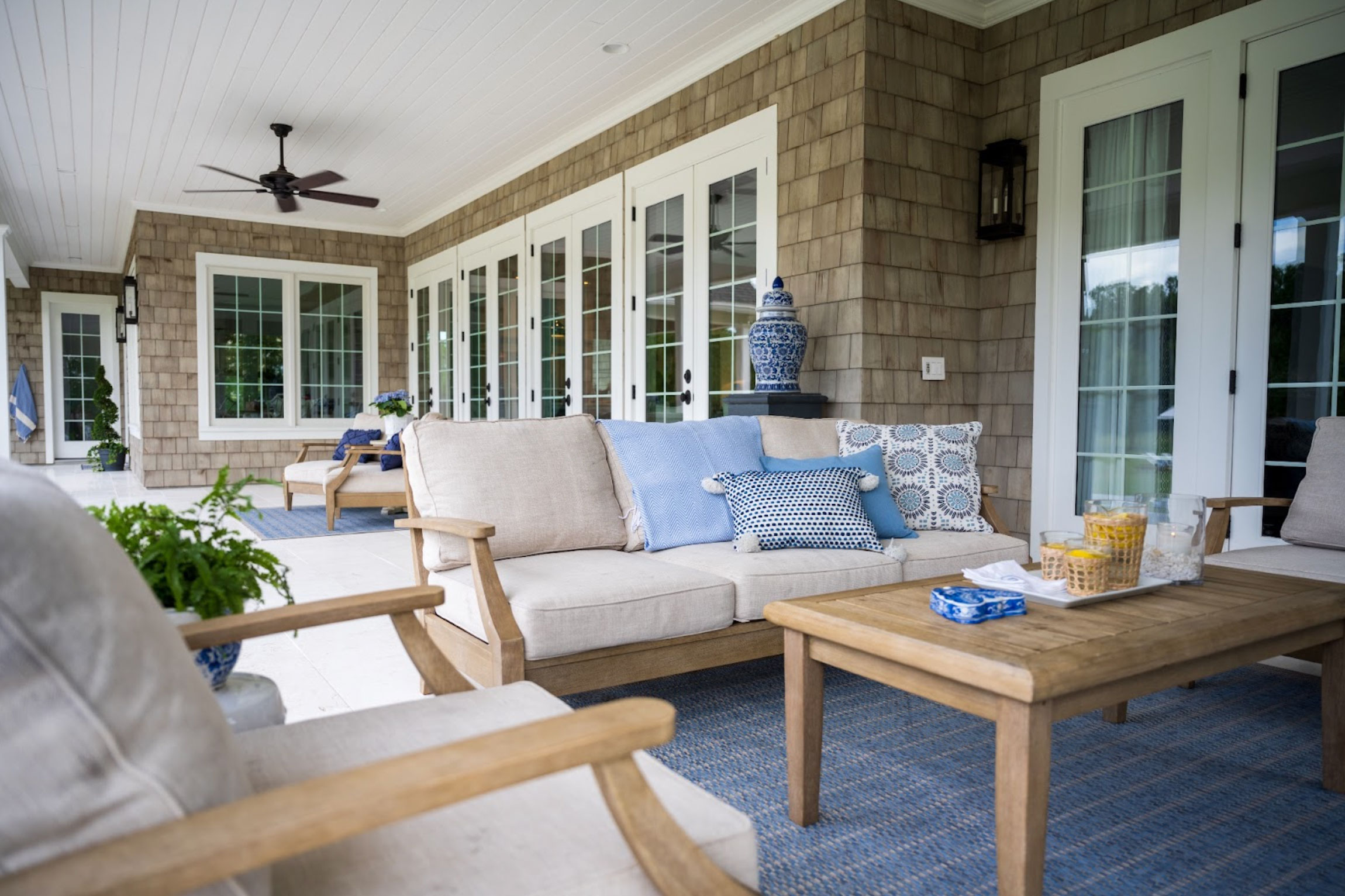Fast forward…our house went for sale in April and this week we received a contract. A lovely couple will take over this dream home I created in my mind and make their own memories here.
Before we let it go, I thought we’d take a last look at it. This was our family’s dream home and I created this floorpan over many sleepless nights. Thought was put into each and every square foot, literally. The selections were painstakingly made item by item. I channeled my sister-in-law, the best cook I know, to create the kitchen of our dreams. Nothing was left to chance. What started as a heavily wooded five acre lot soon became our family’s home.

A few reasons behind the details:
-My girls wanted to be together, so I created their little pod to have their beds face each other through pocketed doors.
-Groceries for seven were a hassle, so I created a walk through pantry right off the garage to minimize trips.
-The kids’ playroom had the sofa in sight of the glass doors from the family room, so we could easily see what was going on. Computer area was allocated to the wide back hall so we could walk by and see what was going on, too.
-The laundry room received custom “garbage pull outs” in the cabinets, which I replaced with laundry baskets for colors, darks and whites.
-My husband makes a mess with his coffee area, so we created a built in coffee area for all of his “stuff” thereby keeping the countertops clear.
-The kids wanted a trampoline, se we dug out a HUGE hole and recessed into a custom built home.
There are too many details to mention! Let’s dive right in and take a look!
The Exterior
Brick, copper roofing, siding and black shutters.




The Interior
Living Room, Entry and Dining Room
Warm paint, cream trim, extensive moldings and 12-14′ ceilings


Family Room, Kitchen and Breakfast Nook
Custom cream glazed and walnut cabinetry, black and delicious granite. Contrast ceiling color.






Master Bedroom and Bath
Travertine floors and walls, marble countertops and tile details. Polished nickel plumbing.


Four Kids Bedrooms Plus Playroom





Front and Rear Powder Baths and Laundry Room
Alligator wallpaper, reclaimed wood mirrors and polished nickel plumbing



Office, Kids Foyer and Kids Workstations



Pool, Outdoor Kitchen and Fire pit







Thanks to our realtor extraordinaire Jeff Tice of Berkshire Hathaway for making it all happen!










